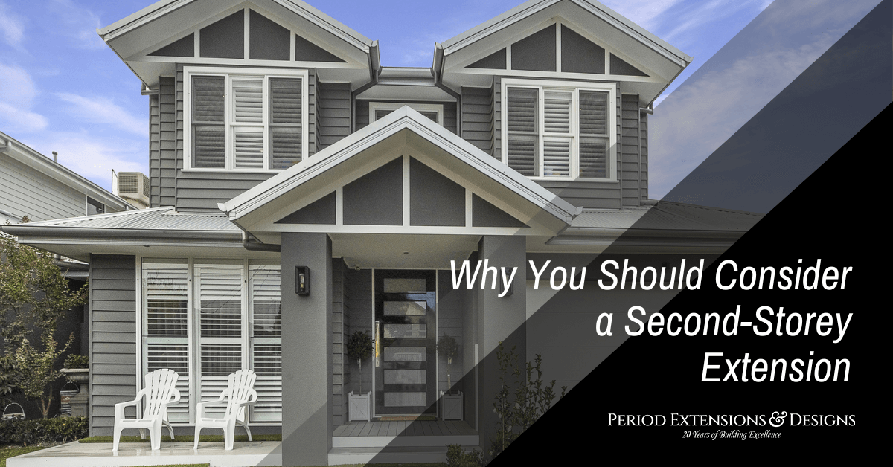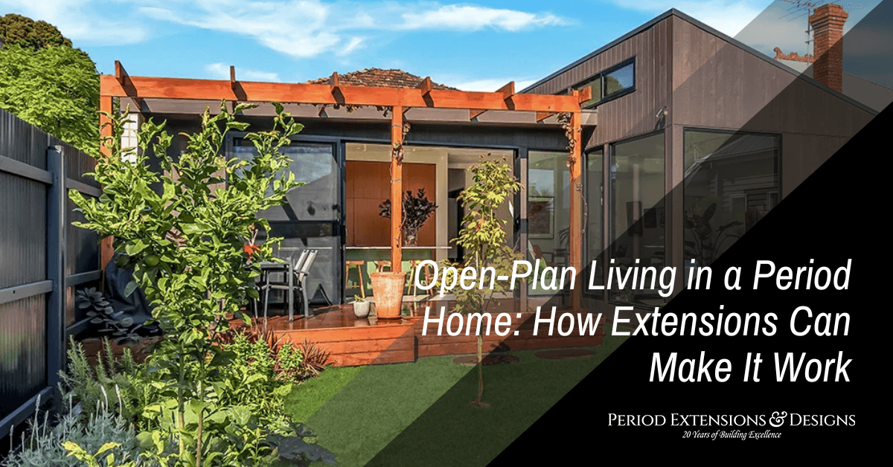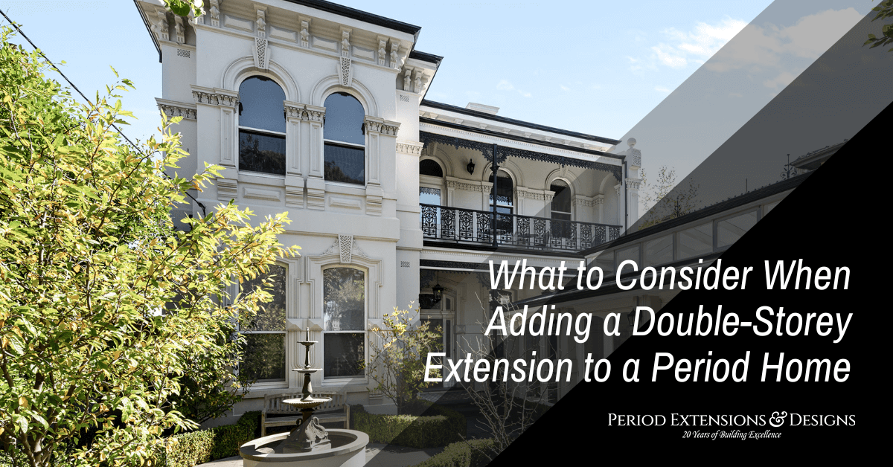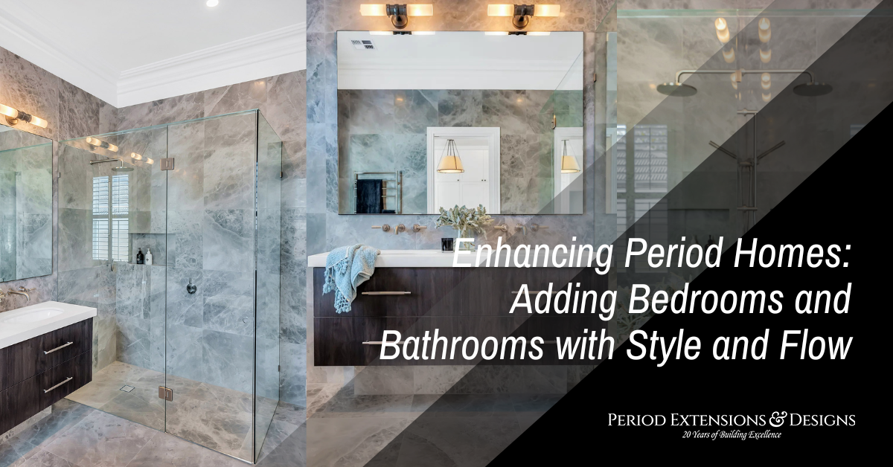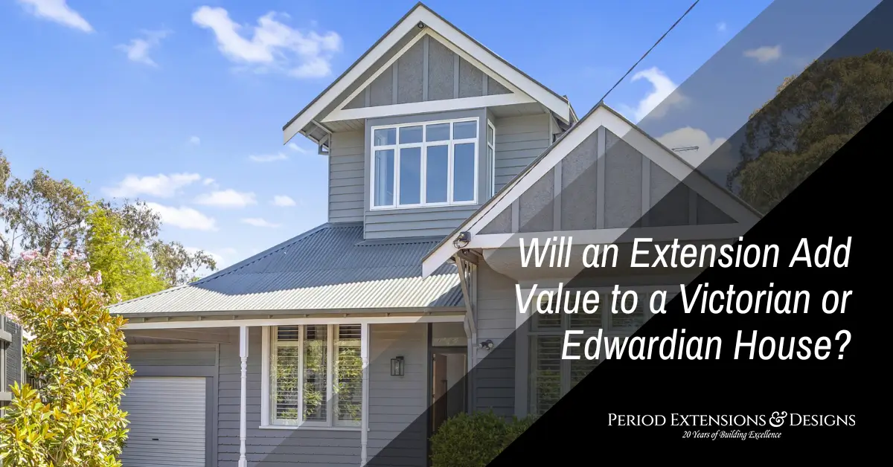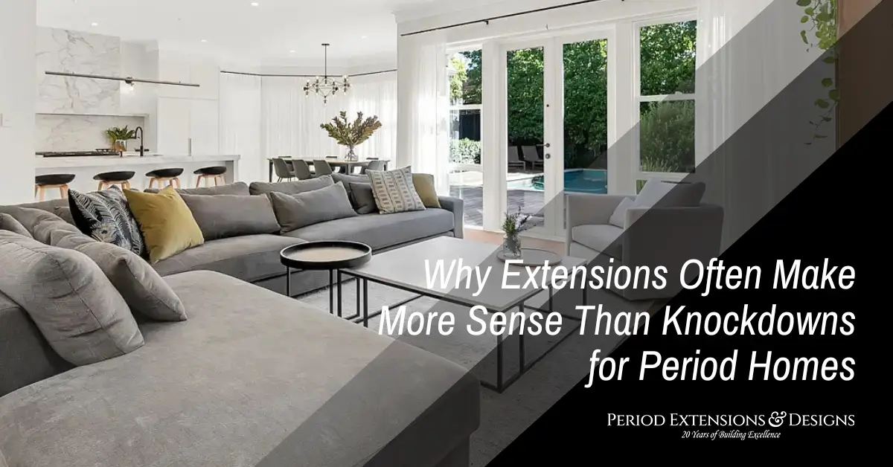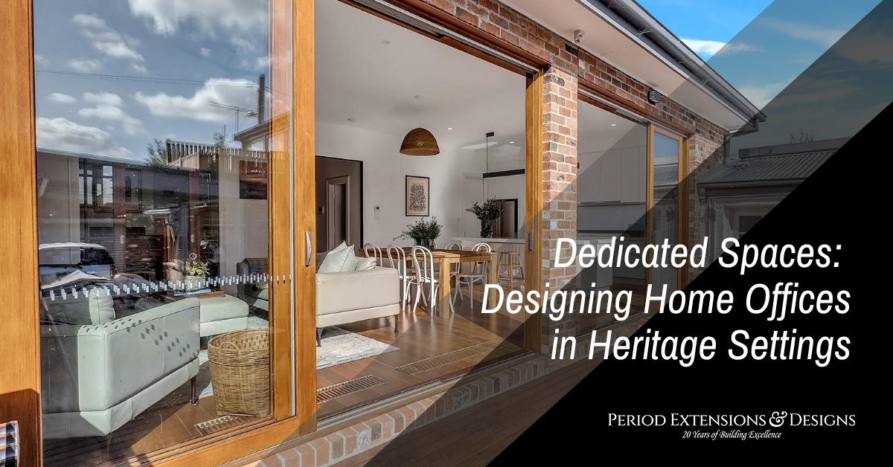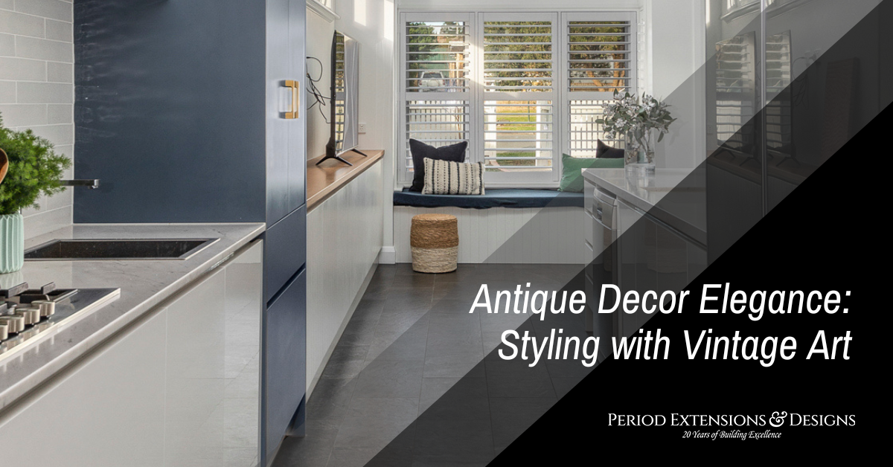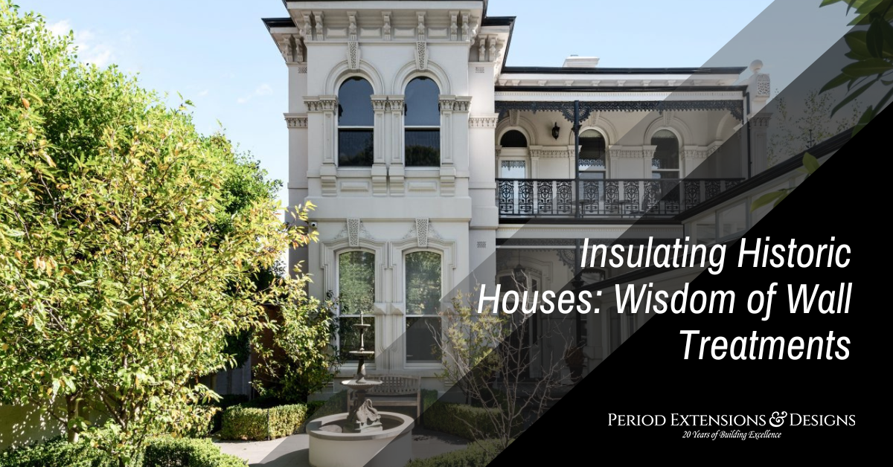Historic homes tell stories. Every crack, every cornice, every weathered wall holds history. But time brings change, and comfort expectations shift. Today’s families want heritage charm and year-round liveability. That’s where insulation steps in—quietly, carefully, and cleverly.
Insulating historic homes isn’t simple. You can’t slap on fibreglass batts and call it a day. These homes breathe. Their walls absorb moisture, shift with the seasons and need to remain true to their era. Thoughtful wall treatments can do more than improve comfort—they can protect history.
We’re diving deep into smart, sensitive wall insulation techniques that suit period properties. If you’re planning home renovations in Melbourne, this is your essential guide.
Understanding Traditional Wall Construction
Older homes weren’t built like today’s. Most period houses—Victorian, Edwardian, Federation—use solid brick or stone walls without any cavity. That means there’s no space for insulation. And if you do it wrong, you’ll trap moisture, crack walls, and even grow mould.
Traditional walls manage moisture naturally. They absorb and release water through the wall’s surface. That’s why adding non-breathable layers (like plastic or foil-backed insulation) often causes more harm than good.
To work with old walls, not against them, you need breathable insulation. These allow vapour to pass through slowly, without blocking airflow completely. Materials like wood fibre boards, lime plaster and hemp-lime are ideal. They support the wall’s original structure, maintain airflow and boost thermal comfort.
Improving your period home with energy-smart extensions also means respecting what’s already there. Don’t compromise the past chasing modern standards—blend them.
Why Wall Insulation is Worth the Effort
Insulating walls in older homes offers real wins:
- Reduced energy bills: Less heat escapes in winter, less comes in during summer.
- Better comfort: Fewer drafts, more stable temps.
- Lower carbon footprint: Save on heating and cooling.
But it goes deeper than cost. Insulation preserves buildings. Fluctuating heat and moisture can damage walls, paint, plaster and even timber floors. By controlling these changes, insulation protects the home’s structure.
Modern insulation can match period features too. Breathable renders, slimline boards and hidden fixings let you insulate without ruining aesthetics. You don’t need to cover ornate cornices or original brickwork.
Case in point? A Federation-style home in Brunswick had cold, damp internal walls. By adding internal wood fibre boards finished with lime plaster, the owners boosted warmth and kept every decorative detail intact.
Restoring the character of your period home with thoughtful renovations often starts behind the walls.
Internal vs External Insulation: Weighing Your Options
There’s more than one way to insulate a wall. Internal insulation adds layers inside the home. External insulation adds them outside. Each has pros and cons.
Internal insulation works well if:
- You want to keep the exterior look untouched.
- You can afford to lose a few centimetres of space.
- You’re redoing internal finishes anyway.
External insulation suits cases where:
- The façade isn’t heritage-listed or decorative.
- There’s room to extend the wall outwards.
- You want to wrap the building fully for best results.
In heritage areas, councils often prefer internal methods. That keeps the street view unchanged. But internal insulation needs careful work. You must avoid gaps, thermal bridges and trapped moisture.
Hybrid systems can also work. That means insulating part inside, part outside—like adding external boards on back walls, and breathable plaster on internal feature walls.
Sustainable renovation options for period home insulation are growing. Look for natural materials, low-embodied carbon, and reversible systems where possible.
Choosing Breathable Wall Treatments
Let’s break down the top breathable solutions for period homes:
- Wood Fibre Boards
These dense panels insulate and let vapour move. They’re often finished with breathable render. They also reduce sound and improve fire resistance.
- Hempcrete
A mix of hemp shiv, lime and water. Applied as a wall coating or block. It stores carbon, insulates well, and supports moisture movement.
- Lime Plaster on Laths
Traditional method. Add timber laths to walls, then coat in lime plaster. Not high R-value but improves comfort and breathability.
- Insulating Lime Render
Used on internal or external walls. Made with natural aggregates for added insulation.
Each has different thickness, performance and cost. But they all suit the way old homes work.
Avoiding Common Mistakes in Heritage Insulation
Here’s what not to do when insulating old walls:
- Don’t seal walls completely: Moisture needs to escape.
- Avoid synthetic, foil-backed boards: These block vapour.
- Don’t insulate damp walls: Always fix water issues first.
- Don’t ignore thermal bridges: Gaps around floors, windows, and joists let heat out.
Instead, start with a moisture survey. Check for rising damp, leaks, or condensation issues. Next, design a whole-house approach. Walls, roofs, floors and windows all affect performance.
And always test small areas first. Materials behave differently depending on age, site and build method.
Heritage-Approved Materials: What to Look For
Most councils require that heritage homes use sympathetic materials. That means breathable, natural and non-toxic options. Here’s a few approved by heritage bodies:
- Lime-based products: Plaster, render, mortar.
- Natural insulation: Hemp, sheep’s wool, wood fibre.
- Mineral boards: Calcium silicate or perlite-based for high moisture zones.
Look for certifications like:
- GreenTag
- BREEM ratings
- Heritage Council approvals
These help you meet building codes without risking the property’s status. They also prove your upgrades are safe, lasting and low-impact.
Thermal Improvements Without Compromising Aesthetics
One of the biggest fears? Losing character. That’s fair. Nobody wants to hide original brickwork behind polystyrene panels.
Here’s how to keep the charm:
- Use slim insulation boards in tight spaces.
- Highlight original features (cornices, mouldings) by insulating around them.
- Match render and plaster styles to existing finishes.
- Keep some feature walls exposed, and insulate less visible areas instead.
Smart design can make insulation near invisible. Skilled tradespeople can install systems without touching ceiling roses, skirting boards or pressed metal panels.
It’s not all or nothing. Every improvement helps.
Climate Control That Respects History
Australia’s weather is harsh—hot summers, cold winters, big humidity shifts. Old homes weren’t built for this. But insulation helps regulate internal temps.
Thermal mass (like solid brick walls) can store heat, but only if you manage moisture. That’s why breathable insulation matters more in heritage homes than new builds.
Passive heating and cooling works best with well-insulated walls. Add solar gains, good window shading and airtightness upgrades, and you’ll get big comfort gains with low energy input.
Insulated walls also cut noise—a bonus in busy suburbs or urban spots.
Planning and Approvals for Wall Upgrades
Before touching a single wall, check with your local heritage or planning office. Most upgrades inside the home are easier to approve. But you still need to show:
- Materials match the home’s style.
- No major visual change will occur.
- Upgrades are reversible if needed.
Hire a designer or architect familiar with heritage homes. They’ll help plan around regulations, submit drawings, and manage the project.
Many councils now encourage sustainability in heritage buildings. But you need to follow process.
FAQs
- Can I insulate a heritage home without damaging the walls?
Yes, if you use breathable materials. Heritage walls need to “breathe”—that means moisture must pass through slowly, not get trapped. Materials like wood fibre, hemp-lime or breathable plaster work best. Avoid plastic sheets or foil-backed boards. Always inspect for damp first. Fix leaks or rising damp before installing anything. Once the walls are dry, you can add insulation inside without affecting the home’s exterior. Use lime-based plaster or insulating boards that match original textures. Done right, insulation can improve comfort without harming walls.
- How much space will internal wall insulation take up?
It depends on the material. Slim systems like aerogel or thin wood fibre boards can be under 40mm thick, including finish. Thicker systems like hempcrete can add 100mm or more. In small rooms, that can affect furniture layout or doorway widths. But clever design helps. You can insulate only the coldest walls, leave decorative walls exposed or recess built-in furniture to save space. The warmth gained often outweighs the slight space loss. Plus, you’ll cut heating costs long-term.
- Will I need council approval for insulating walls?
If the property is heritage-listed, yes—especially if changes affect the look of the home. Internal works might not need a permit, but it’s best to check. Councils want to protect original materials and features. Provide details on materials, finishes and reversibility. Using traditional methods and keeping original features exposed helps get approval. Work with a heritage specialist. They know what gets through planning and what gets knocked back. Better safe than sorry.
- Can I DIY insulation in a period home?
Not recommended for walls. Insulating historic walls needs care. You must understand how moisture moves, how materials interact and how to avoid cold bridges. Small mistakes can cause big problems—like mould or cracked plaster. You can DIY simple draught-proofing or roof insulation. But for walls, hire a pro with heritage experience. They’ll test for damp, plan the right system, and install it correctly. Some government rebates also require professional installers.
- What insulation is best for solid brick homes in Australia?
Breathable insulation is best. That includes:
- Wood fibre boards with lime plaster
- Hempcrete applied in layers
- Calcium silicate boards for high moisture spots
- Lime render with insulation beads for external use
These let moisture move and keep walls dry. In hot areas, reflective coatings might help too—but not on their own. Combine them with internal insulation for best results. Each home needs a tailored plan. Climate, budget, wall type and style all matter.
Where Past Meets Present: Making Smart Moves Today
Insulating heritage walls isn’t about quick fixes. It’s about long-term care. Done right, it gives comfort, saves energy and protects old homes for future generations.
Treat every wall with respect. Think before drilling. Choose materials with history in mind. Don’t just copy what works in new builds—old homes deserve better. If you’re ready to take the next step, visit Period Extensions & Designs to explore smarter, safer ways to upgrade your period home.
Please call us today at Period Extensions & Designs on (03) 8658 1340 or make an enquiry.

