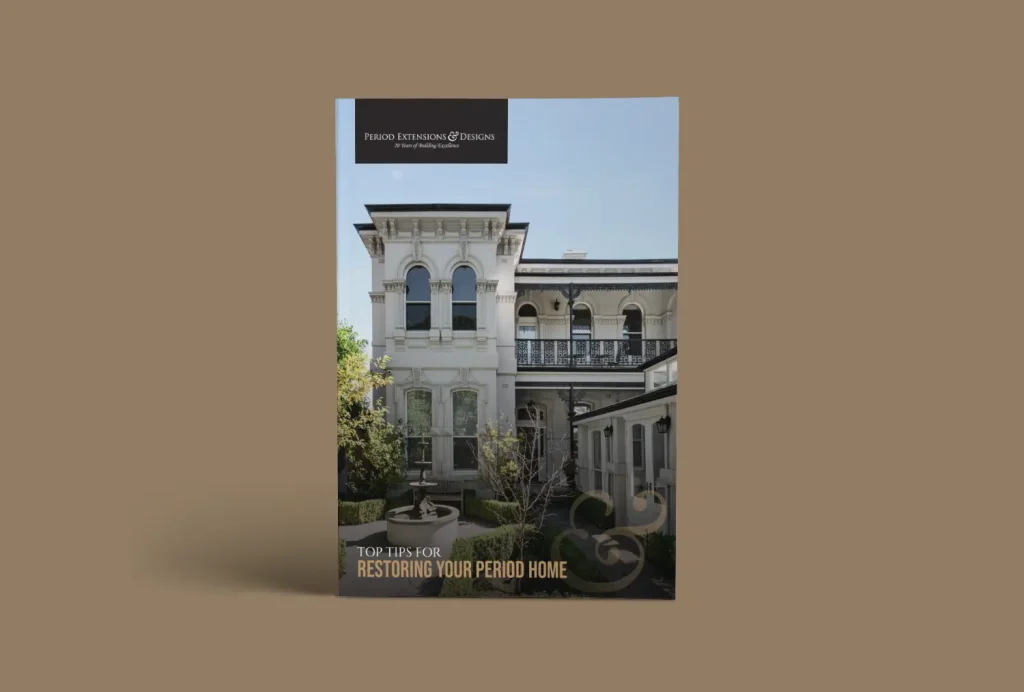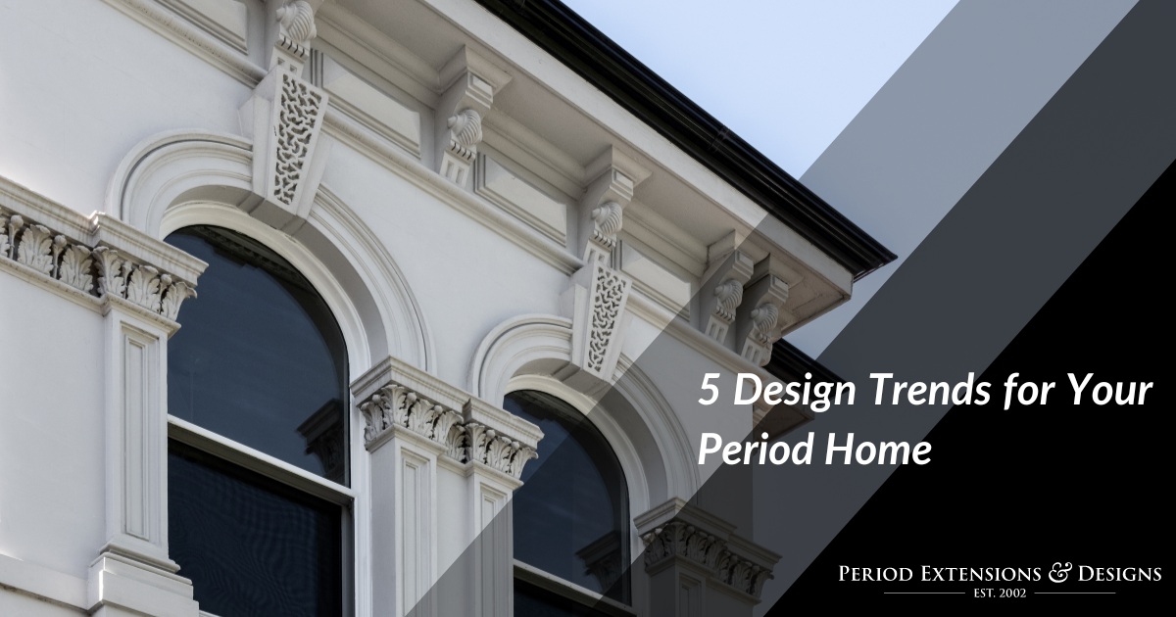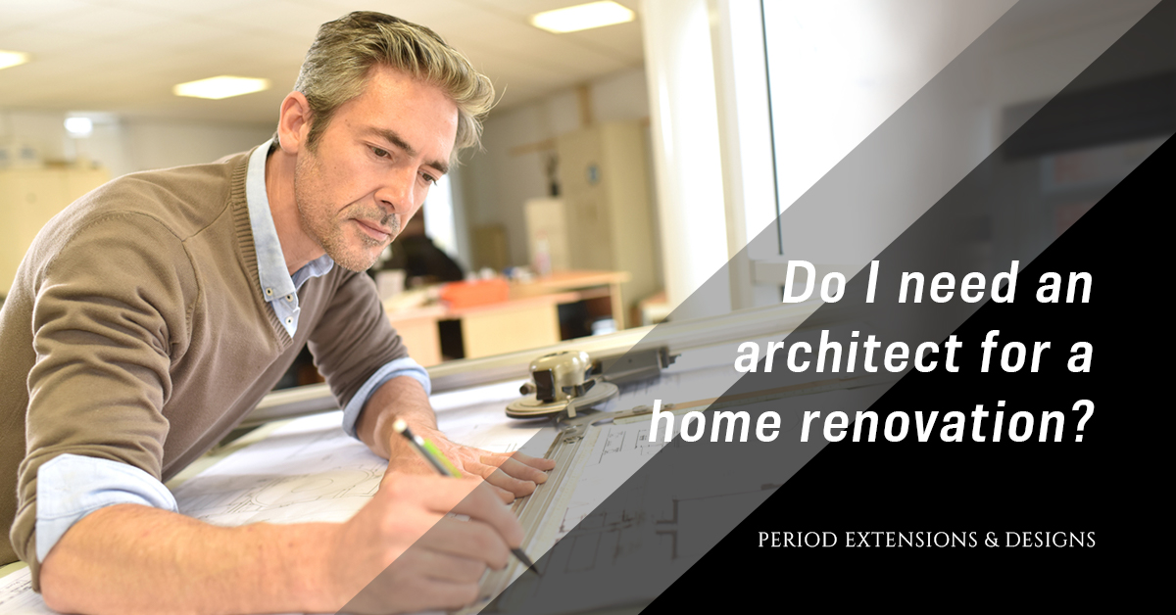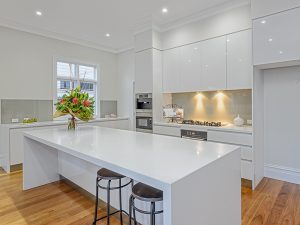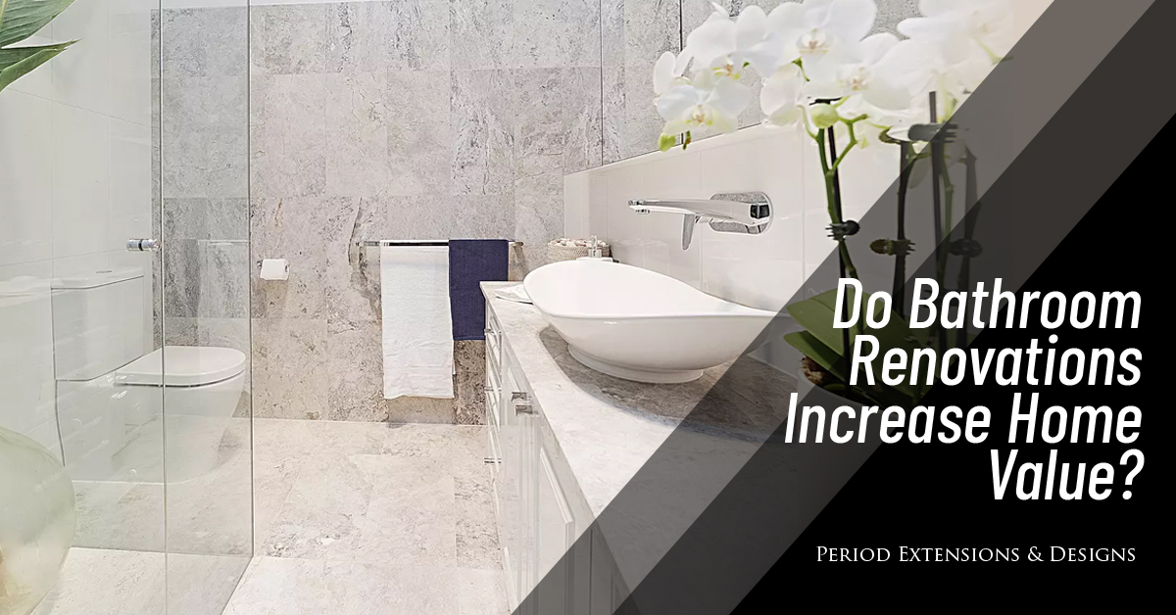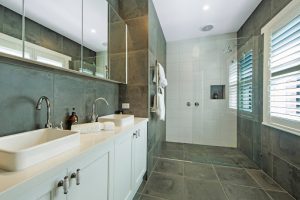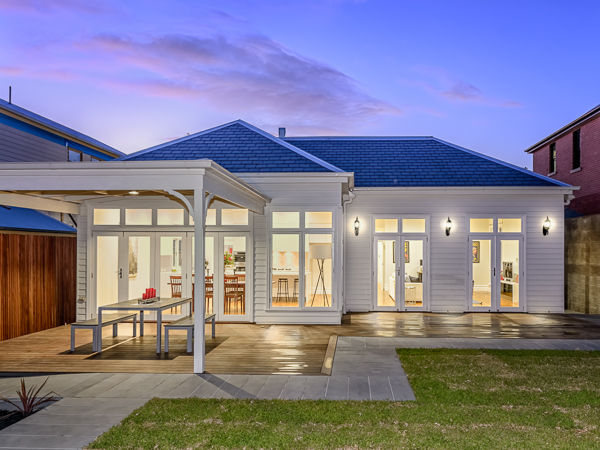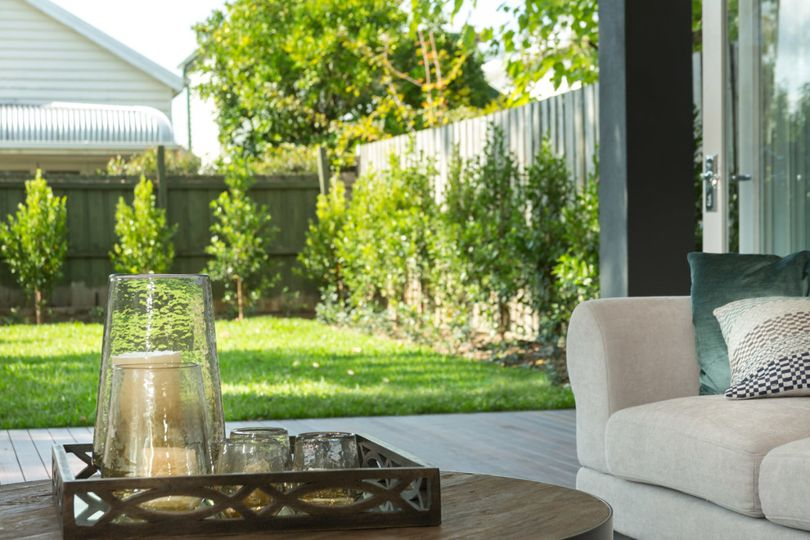5 Design Trends for Your Period Home
As we enter a new year, we’re seeing a host of new styles and trends pop up across home design. While some of these styles may be fleeting fads, there are a number of enduring trends that we believe will stand the test of time. These are the design styles that are perfect for incorporating into a period home renovation or extension.
When renovating a period home, the focus should be on achieving a happy balance of heritage design features and modern elements. This approach allows you to pay homage to your home’s period charm, while achieving a functional design that supports every day living.
Keep reading to learn how you can incorporate five of the top design styles into your period home.
1. Curves and Arches
Soft curves and architectural arches are set to be big in 2024. When used correctly, this style can add a touch of softness to your home, while beautifully framing prominent elements of your design. This trend has been popular on and off over the years, which means many period homes already feature curves and arches that simply need a little love.
Depending on the era of your home, you might look to restore arched hallways or architraves or create rounded walkways between living spaces. You could then incorporate arched windows in a modern extension to tie the style together through the home. Design-wise, you could opt for a curved benchtop in the kitchen, arched mirrors in the bathroom or soft sculpted furniture in the living area.
2. Sustainable Choices
Sustainability and circular design practices continue to dominate architecture and design. As this trend evolves, the focus is shifting to conscious selections, waste reduction and quality over price. One way you could choose to apply this trend into a period renovation is by reusing heritage features from your existing home. For example, stained glass windows could be repurposed and moved from a cramped hallway into the bathroom or original timber beams could be restored and turned into a bespoke furniture piece.
Rather than repurposing materials, you might choose to lovingly restore existing elements like wood-panelled kitchen joinery. With a sander and a few coats of paint, you can transform your existing cabinetry while retaining the heritage style of your period kitchen.
3. Biophilic Design
Biophilic design, or design that brings the outdoors in, is a great way to create a calming and restorative feel in the home. Whether you’re increasing natural light, adding plants to your indoor living spaces or utilising natural materials like wood or stone, you’ll find biophilic design boosts your mood, sparks creativity and reduces stress.
A vertical garden is one of the best ways to achieve a biophilic home design. Not only does this add an eye-catching splash of colour, it’s a great way to improve air quality and even reduce noise. Alternatively, you might opt for a heritage-style water feature in the hallway to add a spa-like quality to your home or employ a heritage colour palette of muted greens, soft blues and earthy browns to remind you of the outdoors.
4. Smart Technology
The smart home revolution isn’t showing any signs of slowing down and if you haven’t embraced this technology yet, 2024 is the time to do so! Of course, when working with a period style, you need to be wary that smart technology doesn’t take away from your home’s heritage charm.
Start simple – change the lightbulbs in your statement chandelier to smart bulbs so you can control them remotely or via voice activation. You could also invest in custom-built joinery that houses modern appliances. Having televisions, microwaves, kettles and speaker systems built into remote-controlled cabinetry will help you achieve a heritage look while retaining all your modern comforts.
5. Natural Light
Natural light never goes out of style, but with a greater focus on biophilic design and integrated indoor-outdoor living, it’s never been more important. Many period homes are dark and closed concept, but with a clever renovation or extension, you can add an abundance of natural light to make your home feel brighter, warmer and more welcoming.
Maximise natural light by opting for an open-floor plan and merging your kitchen, living and dining areas. Rather than fixed doors, have open, arched walkways or sliding doors that can be fully opened or closed. Within modern extensions, large windows will help to encourage natural light, while skylights add warmth and light to internal spaces like bathrooms and bedrooms.
___
At Period Extensions & Designs, our skilled Design and Build team is ready to transform your home with expertise in incorporating various design styles into your period home. Reach out to us today to embark on your home transformation journey.

