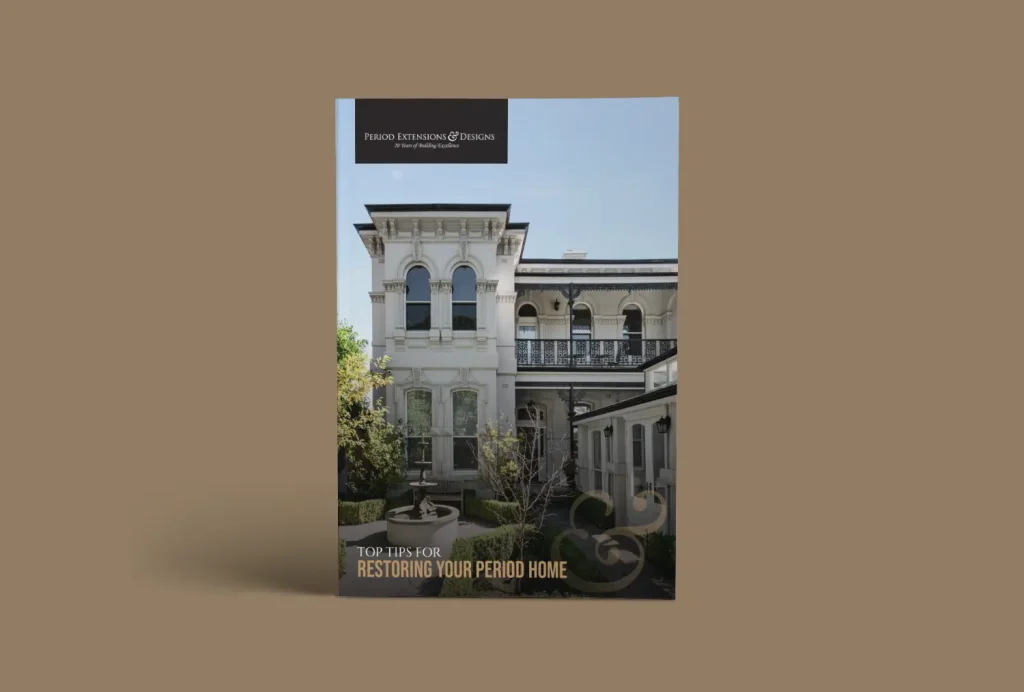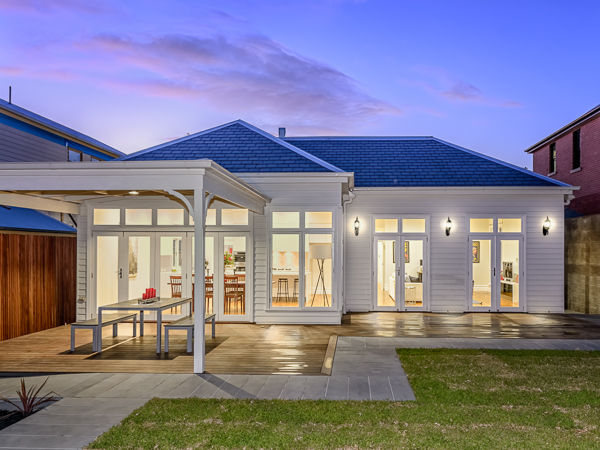[vc_row content_placement=”middle”][vc_column][vc_column_text]We start our design process by first talking to the client about what they want to achieve from the renovation & extension and then familiarising ourselves with the architectural history of the property. Only then do we undertake to design a vision for their home. And then, in collaboration with our Drafting Department, we produce a customised design that considers the client’s needs and respects the architectural history of their home.[/vc_column_text][vc_empty_space height=”20px”][vc_column_text]
FROM AN OLD STUDENT ACCOMMODATION TO A MODERN HOME
This home, which is located in the leafy suburb of Camberwell, was rented out for student accommodation. It was a tired old property in need of modernising, with the team at Period Extensions perfect for the task. The original house had large wonderful rooms that could certainly be enhanced, and with our team’s design ideas, the owners of this home could enjoy it for years to come.
This house had been neglected. There were sloping floors, rotten window frames, a leaking roof and cracking plaster. The house required major renovations as well an extension to accommodate the needs of the family. The owners were very much part of the journey to renovate and extend this house. Like our design team, they saw past the neglect to the potential of the house.
[/vc_column_text][/vc_column][/vc_row][vc_row equal_height=”yes” content_placement=”middle” desctop_pt=”padding-lg-30t”][vc_column width=”1/2″][vc_column_text]
EXTENSION INTO LIGHT-FILLED LIVING AREAS
The new owners wanted an extension of a spacious, beautiful and functional home with light-filled family and living areas as well as an outdoor entertaining area that could be used despite Melbourne’s weather.[/vc_column_text][/vc_column][vc_column width=”1/2″][vc_single_image image=”3182″ img_size=”full” alignment=”center”][/vc_column][/vc_row][vc_row equal_height=”yes” content_placement=”middle” desctop_pt=”padding-lg-30t”][vc_column width=”1/2″][vc_single_image image=”3183″ img_size=”full” alignment=”center”][/vc_column][vc_column width=”1/2″][vc_column_text]
FUNCTIONAL AND LUXURY BATHROOM DESIGN
The bathrooms are aesthetically pleasing and more importantly functional, modern, and luxurious. The grey stone tiles provide a stunning backdrop to the bespoke white cabinetry, and the oversized wall mirror frames the double vanity to perfection. Lastly, the free standing bathtub completes the room in this room extension.[/vc_column_text][/vc_column][/vc_row][vc_row equal_height=”yes” content_placement=”middle” desctop_pt=”padding-lg-30t”][vc_column width=”1/2″][vc_column_text]
INCREASED PROPERTY VALUE FROM OUTSTANDING RENOVATION RESULTS
The team at Period Extensions pride ourselves on designing and building extensions that not only meets the client’s brief but surpasses their expectations. The success of this renovation project can be judged on the fact that when the owners of the property saw the end result, they were so overwhelmed with the result. They decided to capitalise on the value added by the work of Period Extensions, they immediately put the property on the market and achieved an outstanding result.[/vc_column_text][/vc_column][vc_column width=”1/2″][vc_single_image image=”3184″ img_size=”full” alignment=”center”][/vc_column][/vc_row]


