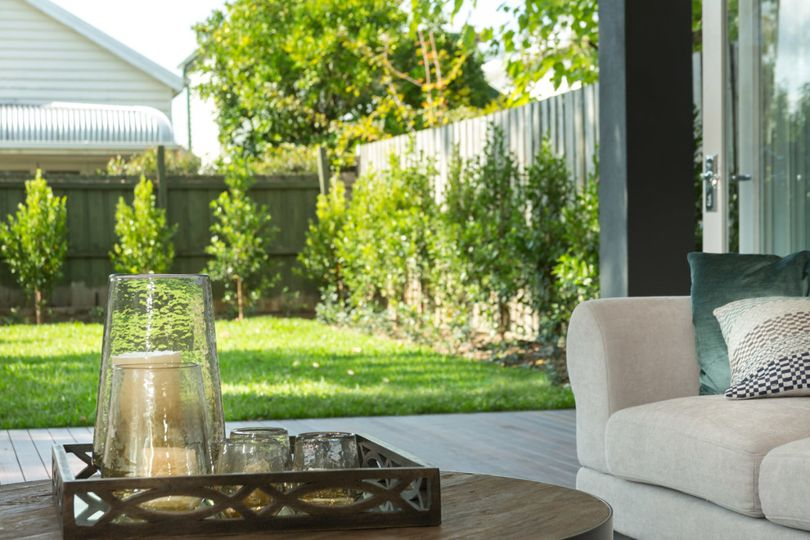Period Homes: A Quick Guide to Style and Architecture
Many of the period homes that you’ll see around Australia are replicated after American and English historical homes. To a trained eye, it is obvious what era a particular period home is modelled after, but for most people, this is not easy to tell. When it comes to creating your own period home, narrowing down the exact look that you want to replicate can be tricky.

In this post we are going to take a look at the different kinds of period homes styles and architecture of different eras to give you some inspiration and help you identify each one more.
1930-1950 – Art Deco
Solid aesthetics and geometric designs made Art Deco homes famous in the 1930s to 1950s. They had strong lines, vibrant colours, and were perhaps the most popular style of housing in the US and Europe. Art Deco was a blend of modernism and fashion, with a non-traditional elegance and a streamlined look.
1920-1930 – Californian Bungalow
The post-war American homes were affordable and simple to build. Made from brick and stone, they had low-pitched roofs and offered a unique simplicity.
1900-1915 – Federation Edwardian
Homes built just before the First World War in Australia were a modern update on old Edwardian standards. They were built from red brick and used corrugated iron as a feature, and some homes looked similar to the cottages from the time of Queen Anne.
1895–1915 – Art Nouveau
Featuring asymmetrical lines in façade designs, homes from the Art Nouveau period embraced a range of fine and decorative art including ceramics, metal work, glass work and unique architecture.
1840-1895 – The Victorian Era
Gothic-like homes were the popular look during the first part of the Victorian Era, with iron being one of the most common building materials used. Homes had intricate facades and lancet windows and were symmetrical and steeply pointed.
Iron was also commonly used in the homes from the later part of the Victorian Era, but with a lot more emphasis on showy decoration. Lavish styles were the way to go in 1875-1895, as if the architects of the time suddenly found their creative bones and chose to do interesting mosaic patterns and brickwork.
Pre 1840 – The Georgian and Regency Eras
Homes that replicate the Georgian and Regency eras dating back to pre-1840 have a simple elegance. They are easily recognisable by their absolute symmetry, straightforward design and multi-paned windows at the front of the house.
What kind of period home are you interested in?
Creating a period home that replicates your preferred era is best done by a professional design and build team with the expertise, knowledge and skill to get it right. Our incredible team at Period Extensions & Designs will be delighted to speak with you to uncover the home you are dreaming about and how to make it a reality. Feel free to give us a call on 03 9882 5255 and we’ll organise a time to get together to share our ideas.


