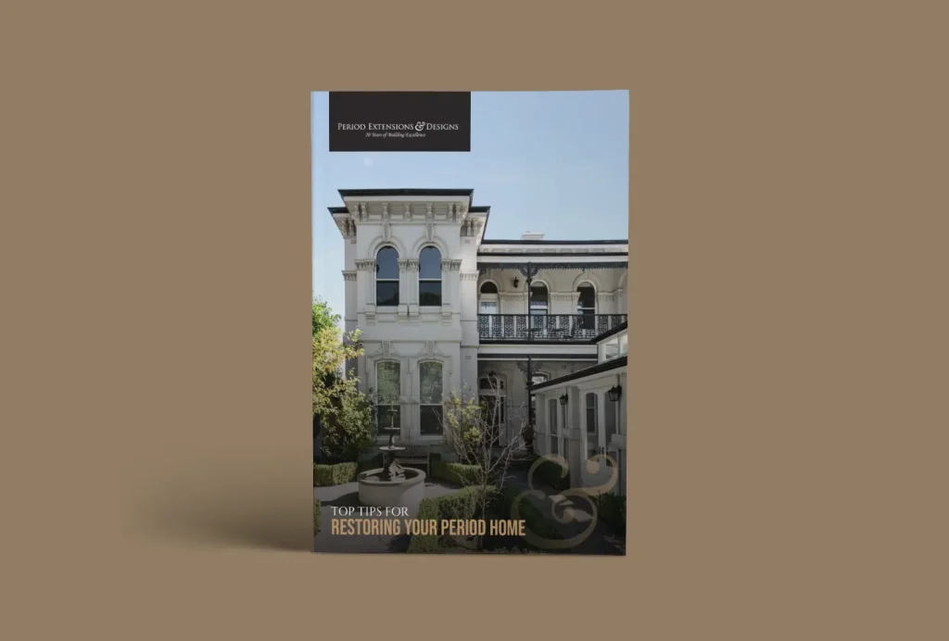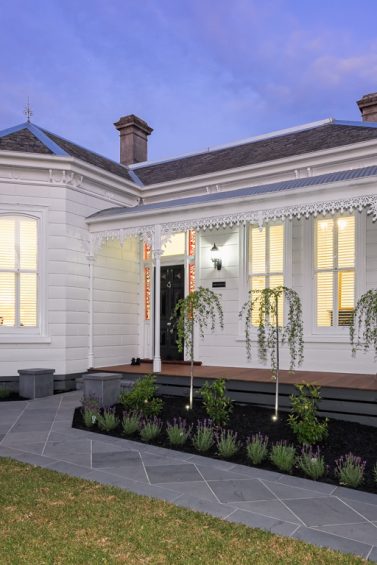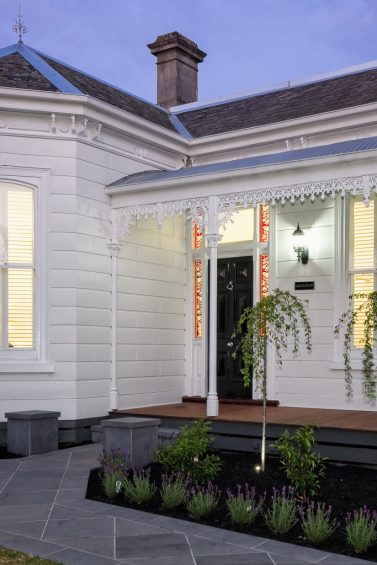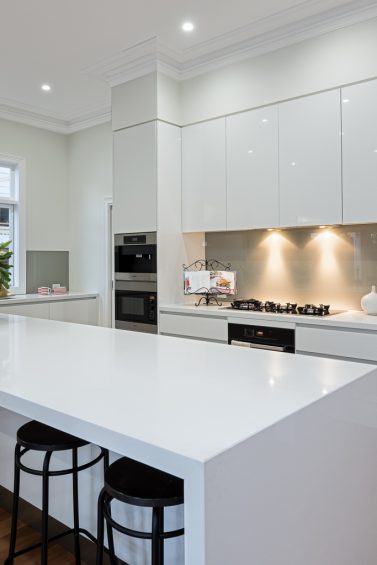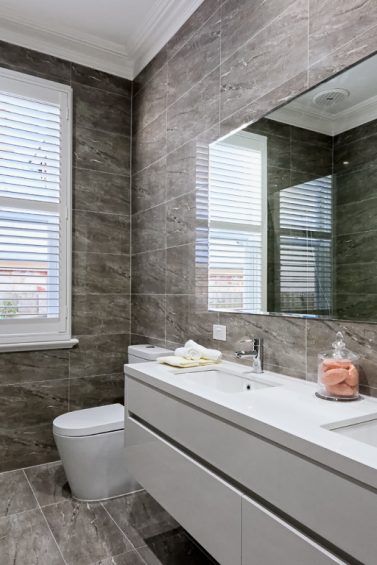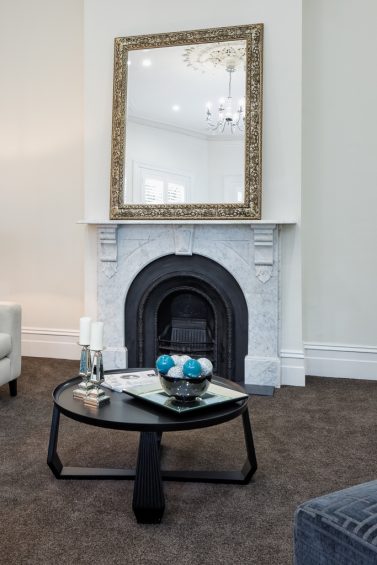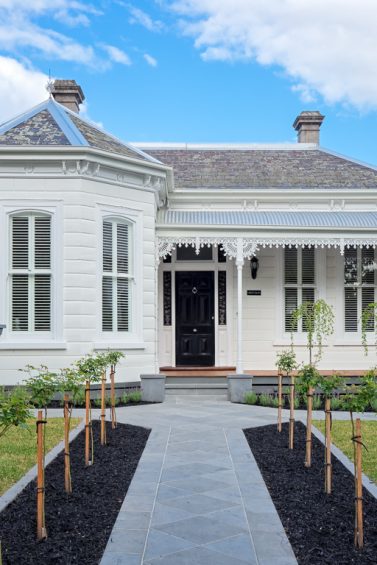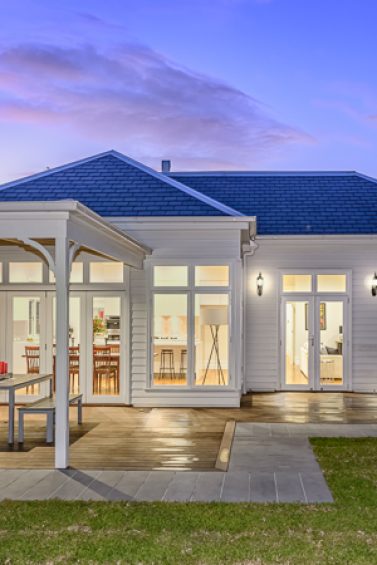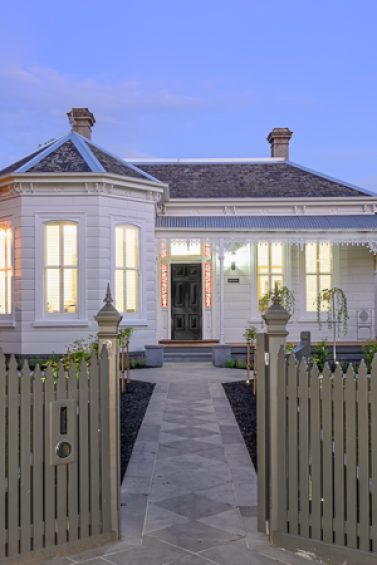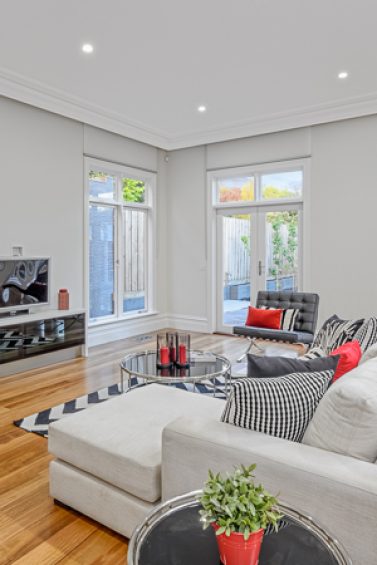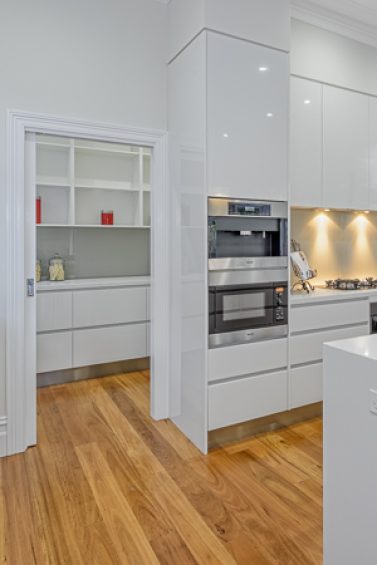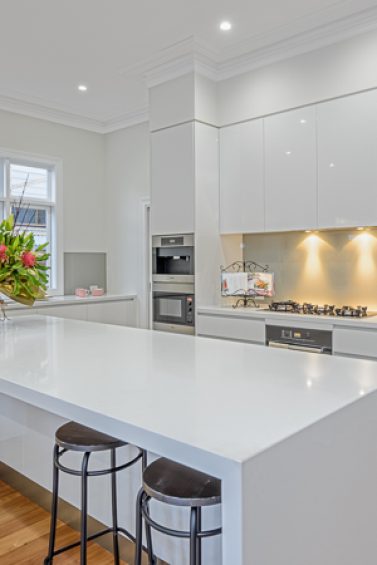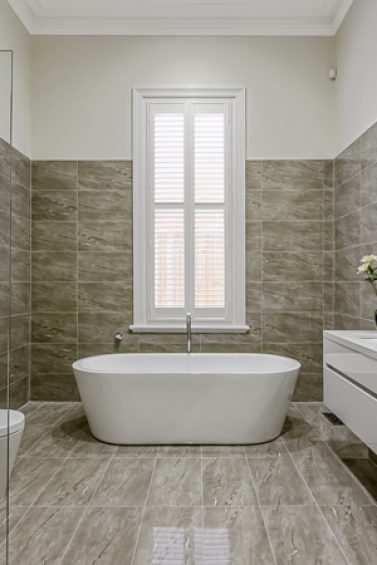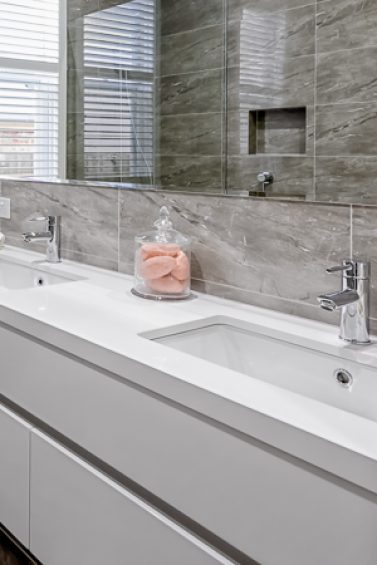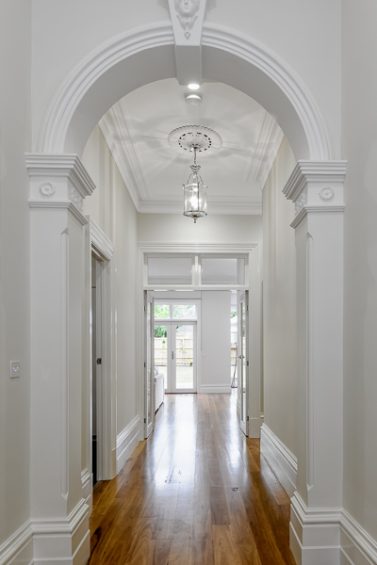Video Tours

Camberwell Project
This Camberwell home designed got transformed from a dull and unappealing house facade to a bright and beautifully classic family home. A modern and sleek design can be seen throughout the home, with light colours and chosen lighting. This home renovation generated a flawless open-plan living, connecting kitchen, living room and backyard into one functional space.
Kitchen Modernisation
A beautifully designed kitchen with sleek edges, white colours and handless kitchen cupboards. This area was transformed into a family cooking space. A modern gas stove top together with simple stainless steel appliances, perfectly aligns with the contemporary style. The main thing about this room is the large polished island bench top, a place for family gatherings.
Bathroom Renovation
The two bathroom is guaranteed to inspire with simplistic and clean feeling. The grey tiles in both rooms are calming, neutral and naturally complements the gloss white bathroom cabinets. The double bathroom vanity units stands for functionality and the freestanding bathtub gives the room an elegant touch. To align with the rest of the room, frameless mirrors were installed.
Hallway Makeover
This hallway speaks for itself, white walls that brings out the style of this period home. Bright light comes in from the other side of the home, giving the entrant a welcoming feel.
Outdoor Area
Spacious outdoor area with a beautiful wooden veranda and stone tiles dividing the lawn from the deck.
Discover your own luxury renovation or extension today with Period Extensions & Designs. Please contact us today on (03) 9864 1826 or fill in the form below.
Contact Details
Location
790 Burke Road,
Camberwell VIC 3124
Call Us
Email Us
Book A Free Consultation Today
One of our experienced designers will contact you to discuss your renovation or extension.

