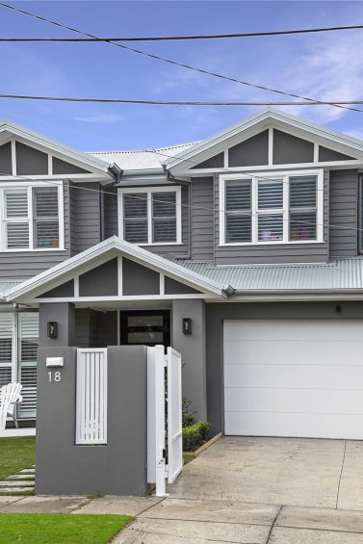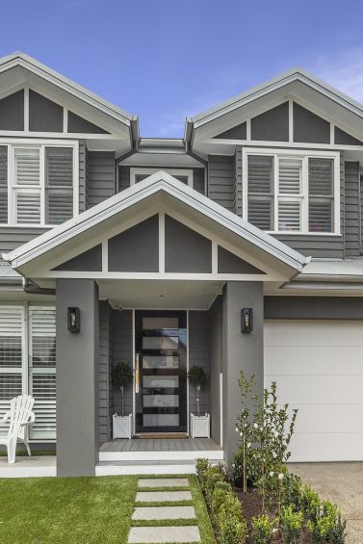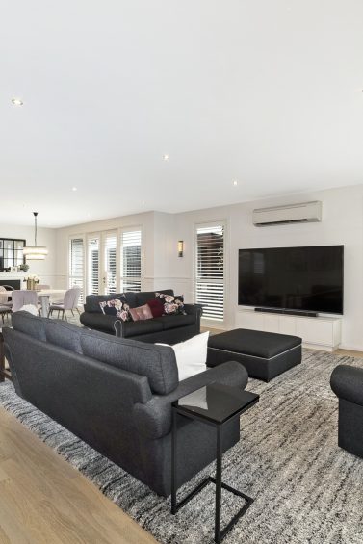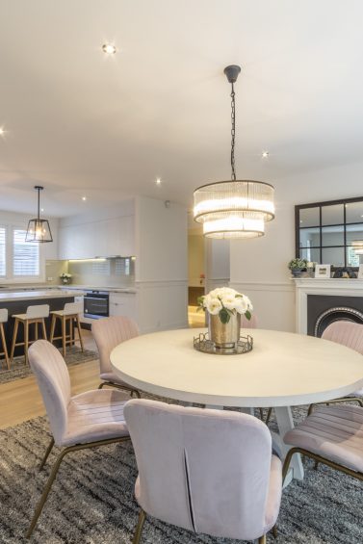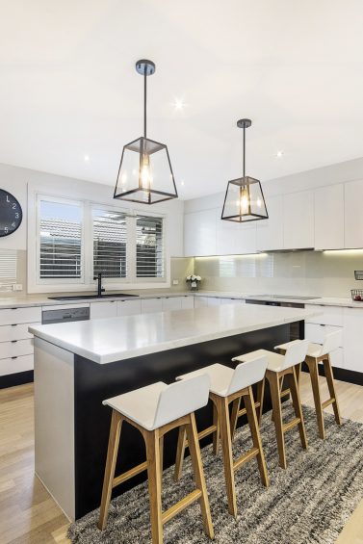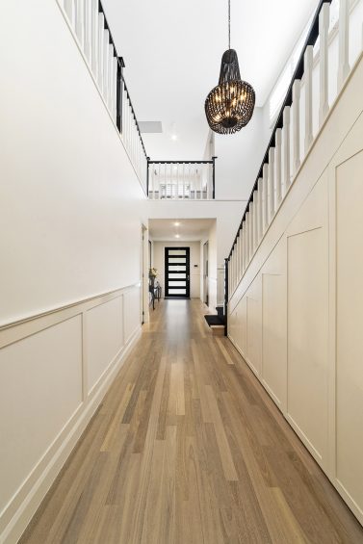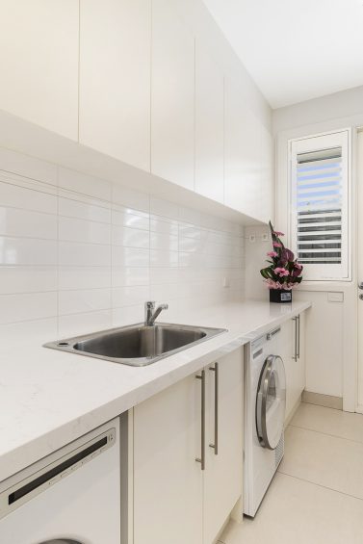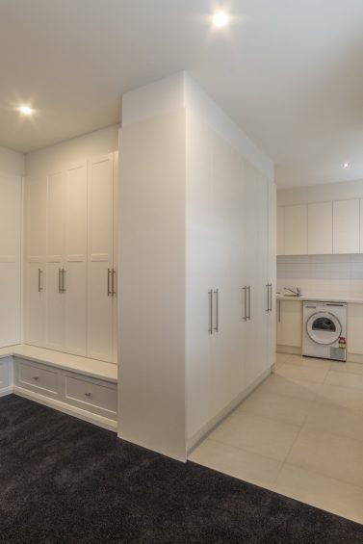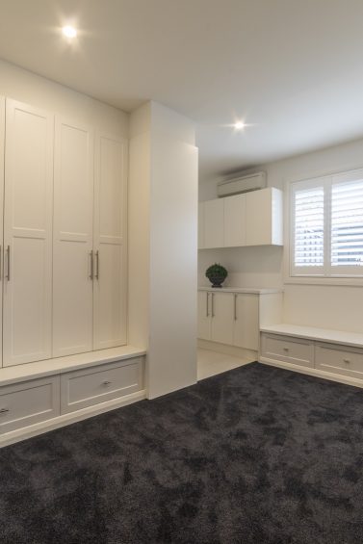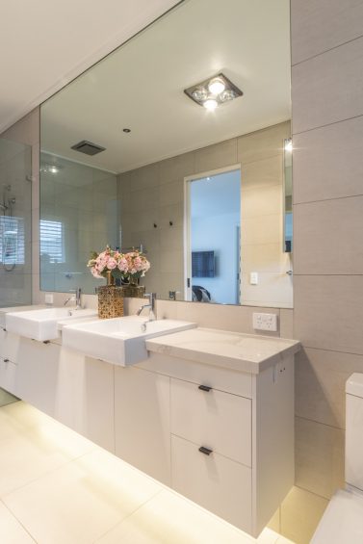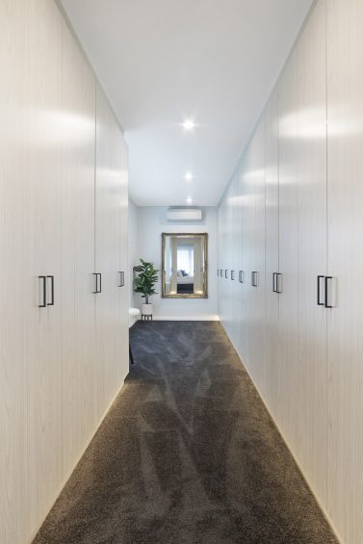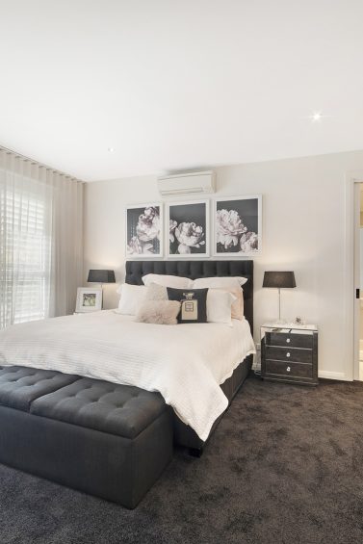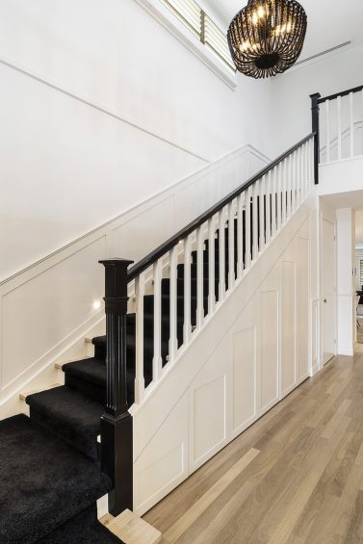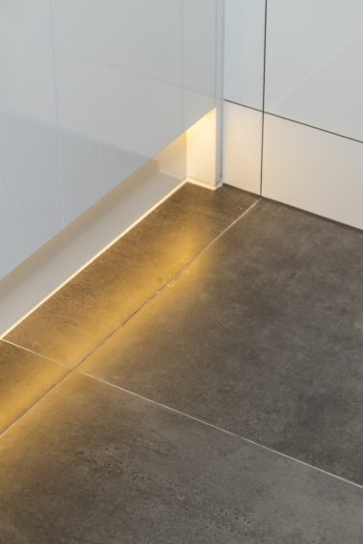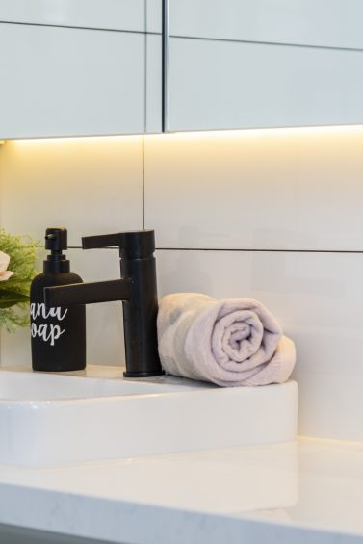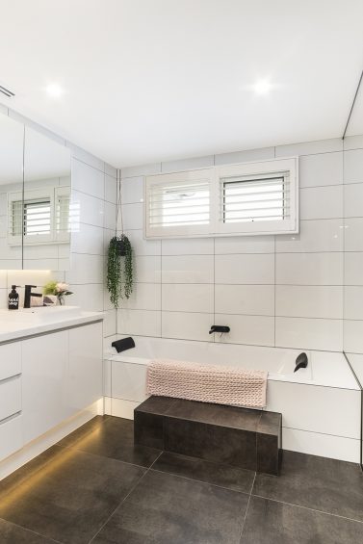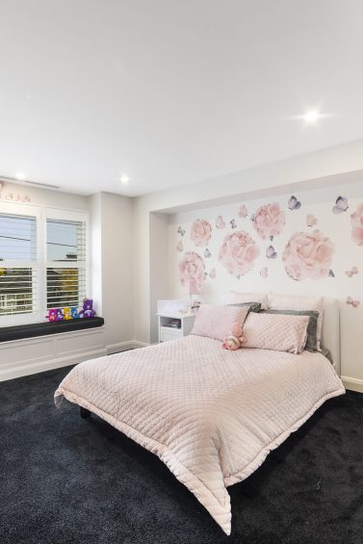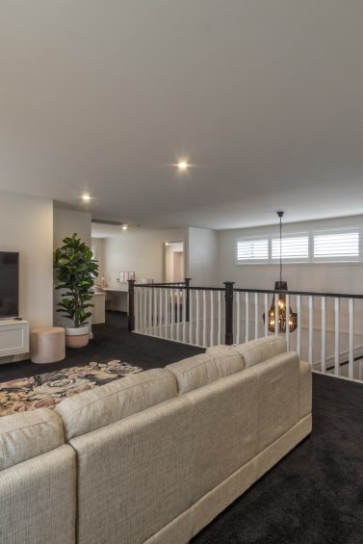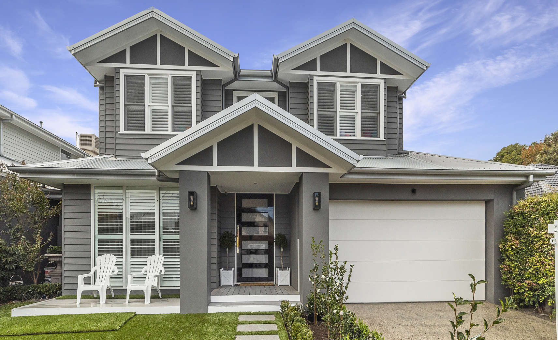
Highett Project
The Owners loved where they lived in a tranquil avenue in the leafy bayside suburb of Highett. They were conveniently close to some of Melbourne’s elite schools, excellent shopping villages, stunning beaches and many beautiful parks and gardens, one of which was at the end of their street.
They did not want to move away from the area, but they wished for a completely different look to their home. Whilst the existing modern ground floor residence was in excellent condition, it lacked character and charm and the Owners’ greatest wish was to have a Hamptons’ inspired home. So the façade design was crucially important in achieving this transformation.
As well, looking to the future for a growing family, the Owners recognized the need for more space for their children, larger bedrooms with an extra bedroom, separate living space, committed study area and another bathroom. This necessitated a second floor extension for the childrens’ wing, while the ground floor also received an amazing makeover in the Hamptons’ style.
The main challenges were to design an extension accommodating the long list of requirements whilst ensuring the second floor did not appear bulky and top-heavy on the existing structure. This required a sensitive approach to proportion and balance keying in to the existing residence and a complete architectural and design understanding of Hamptons’ style and how to achieve it.
The Owners are absolutely delighted with their now stunningly beautiful, warm and welcoming home.
The façade of the second floor extension has greatly enhanced the street appeal of this beautiful residence and the accommodation upstairs has more than surpassed the Owners’ expectations. What an enchanting home to grow up in!
The existing ground floor footprint, though no larger, has been stylishly reorganized to achieve maximum appeal for today’s requirements.
Quality features and finishes abound throughout, adding to its very stylish look and feel.
This renovation and extension by the team at Period Extensions & Designs not only surpasses the Owners’ needs and lifestyle, but has provided them with a light, graceful and sophisticated Hamptons’ home. It has truly been an outstanding and successful result.
Discover your own luxury renovation or extension today with Period Extensions & Designs. Please contact us today on (03) 9864 1826 or fill in the form below.
Before and After
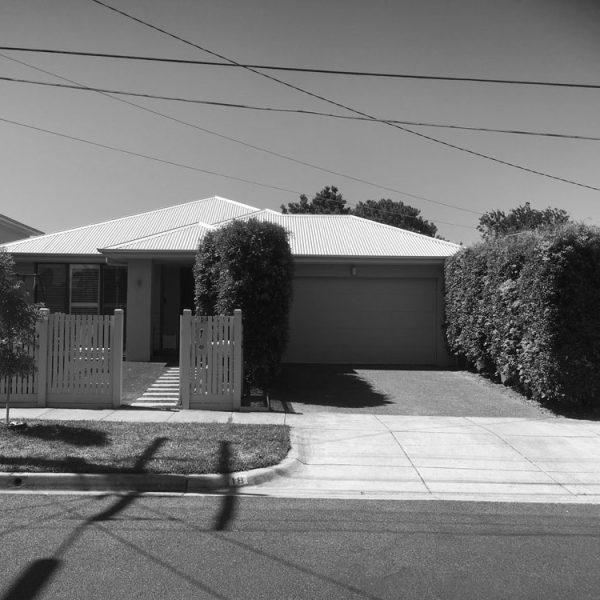
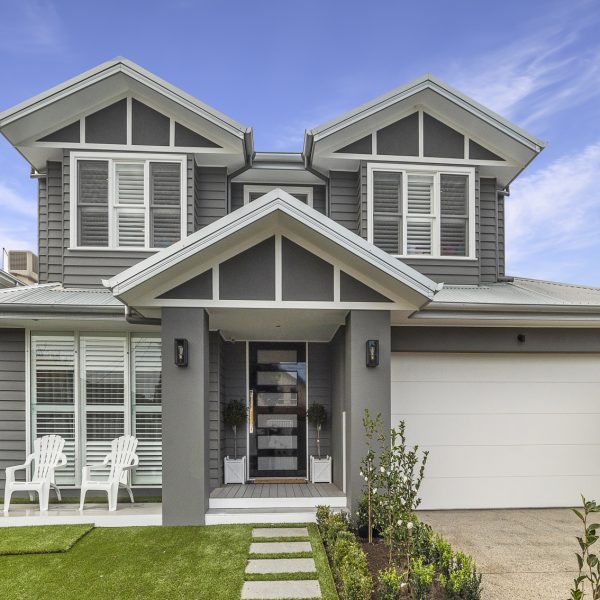
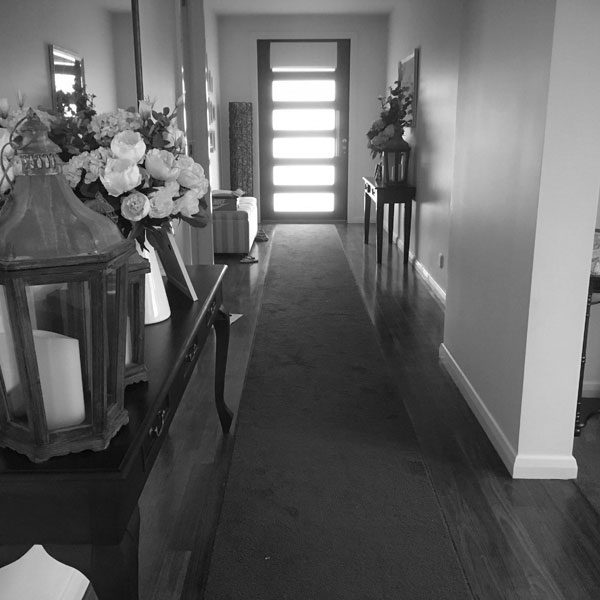
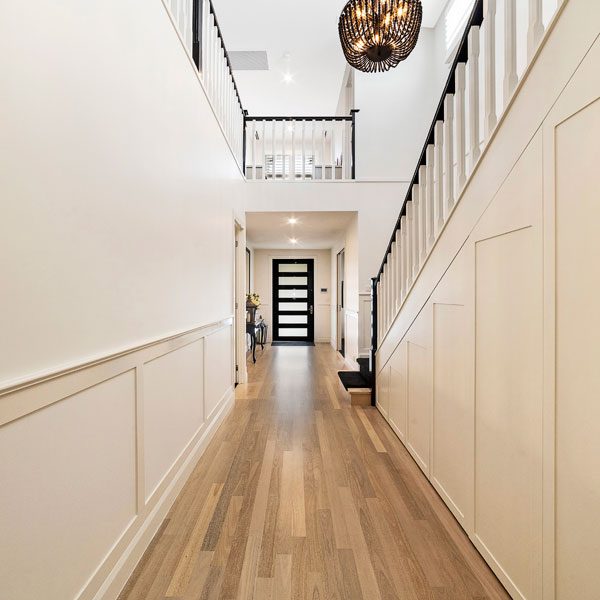
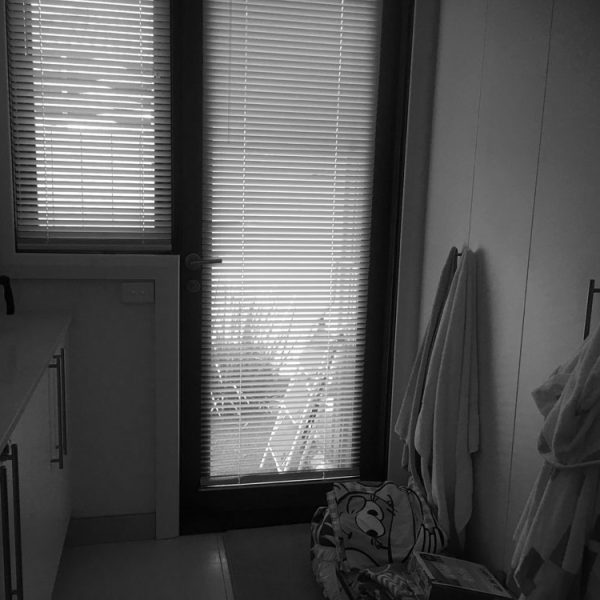
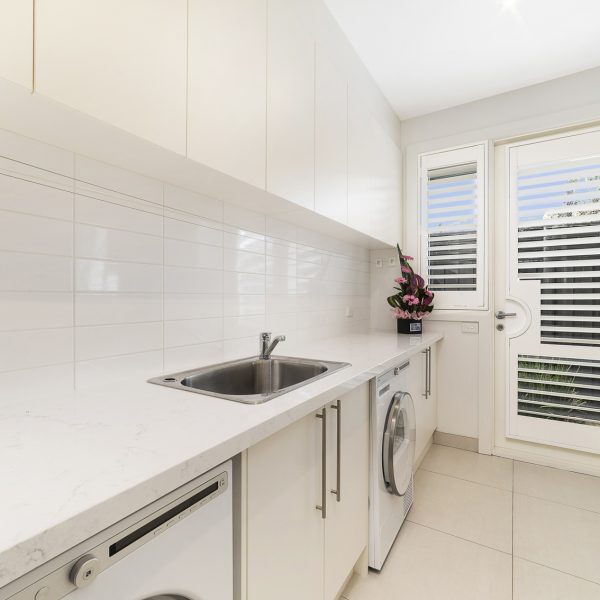
Contact Details
Location
738 Riversdale Road,
Camberwell VIC 3124
Call Us
Email Us
Book A Free Consultation Today
One of our experienced designers will contact you to discuss your renovation or extension.

