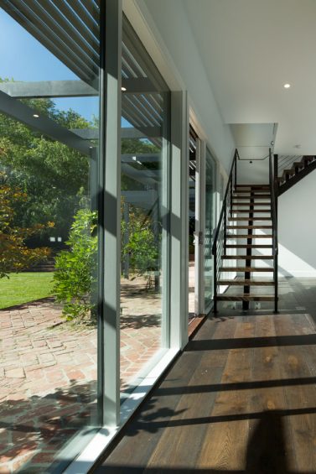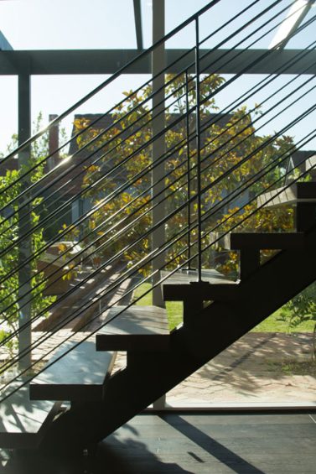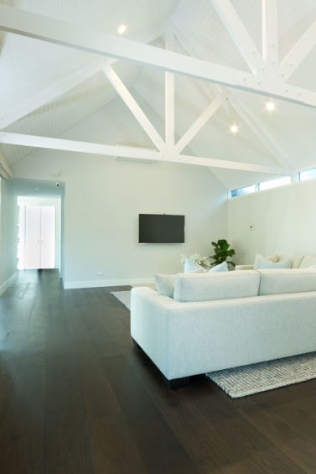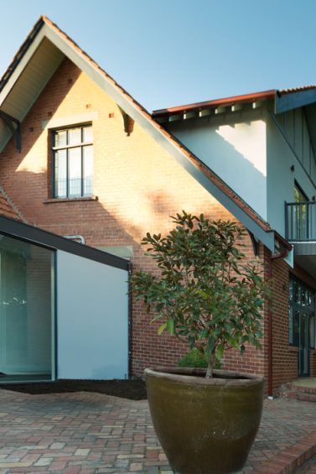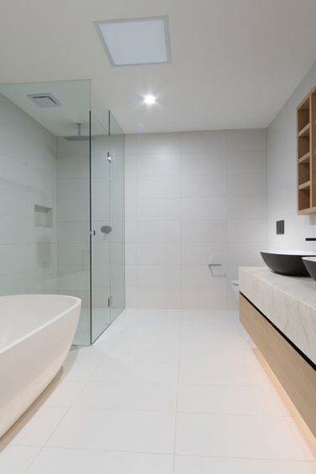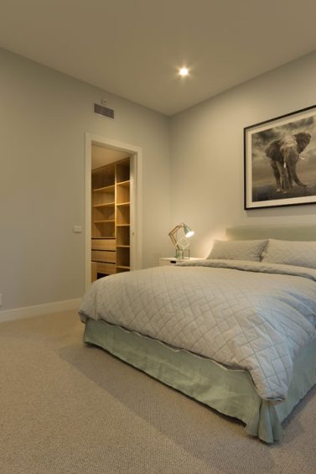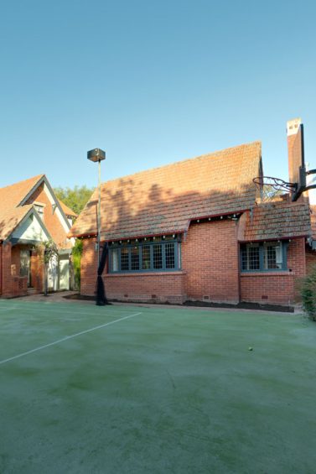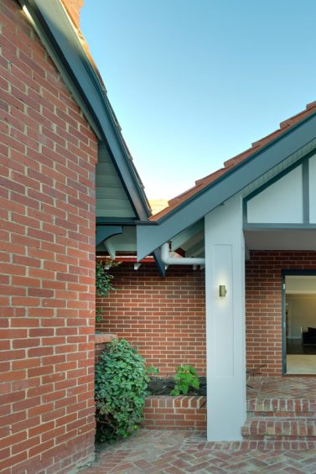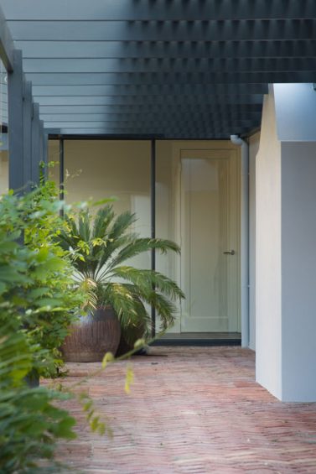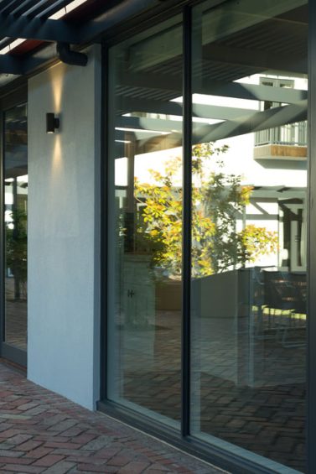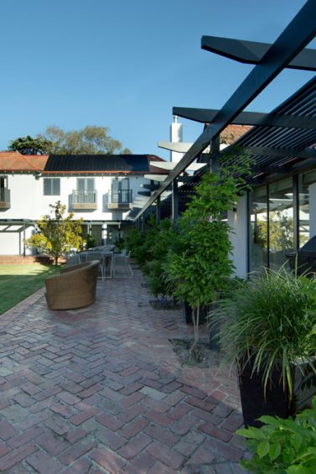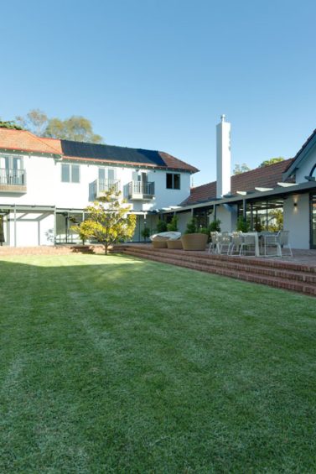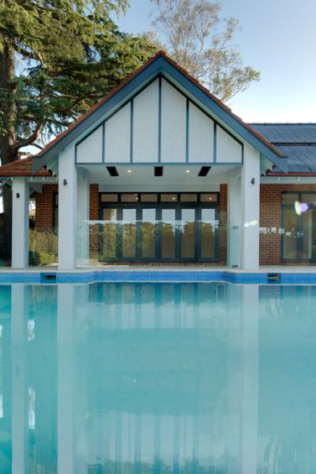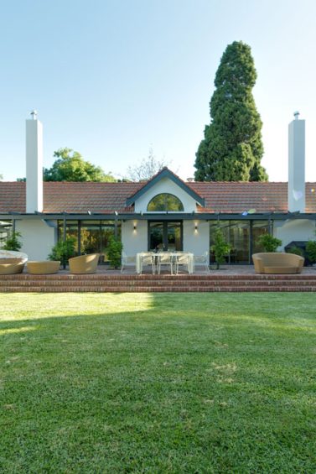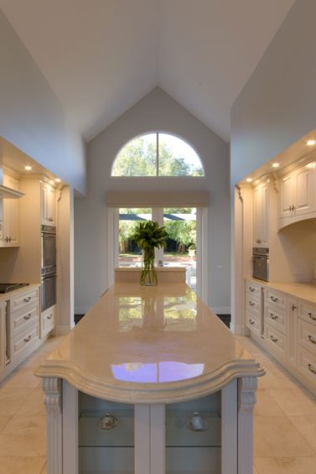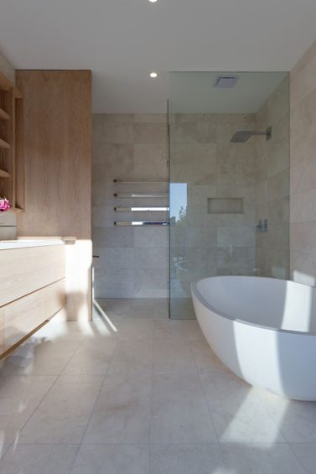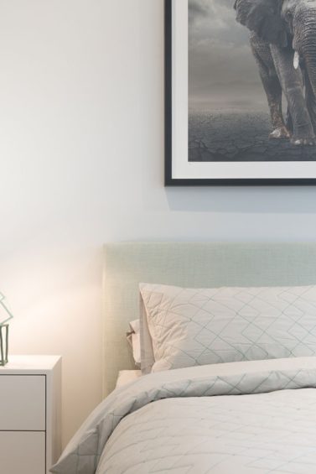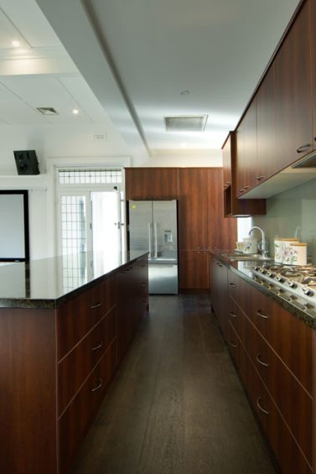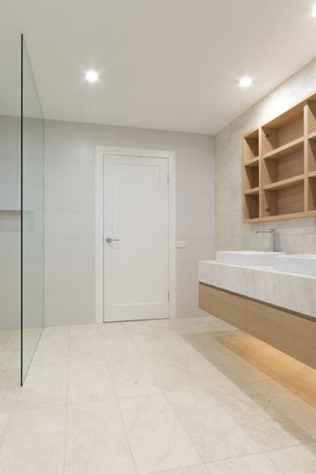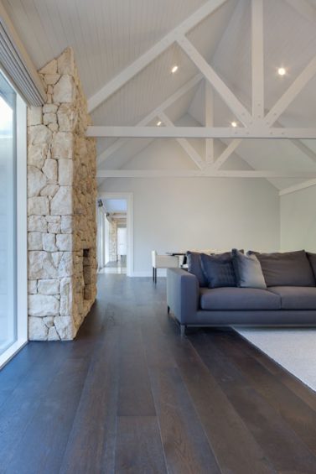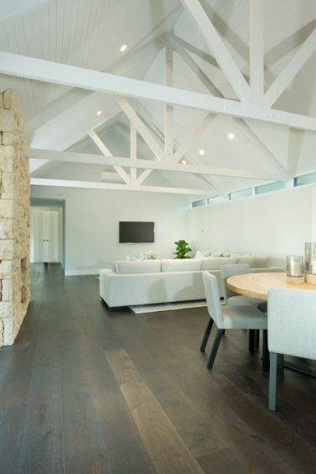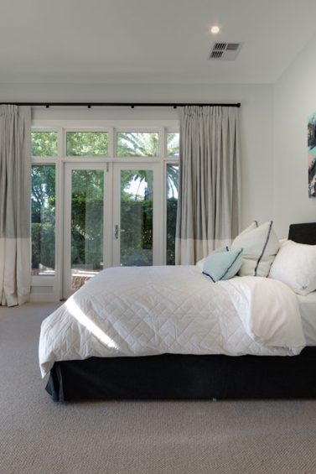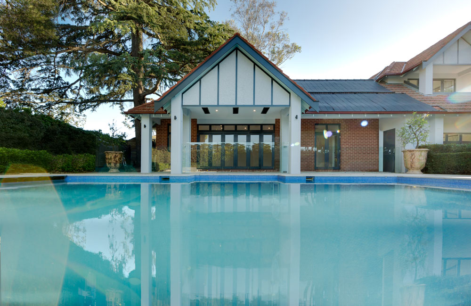
Kew Project
This Kew home renovation has transformed into looking like a brand new home. The open-plan dining-kitchen and lounge provides luxurious living space. The bedrooms and bathrooms are completely redesigned with a more modern look. The open plan kitchen-dining and lounge create more free flow within this Kew home renovation.
Bedrooms
The bedrooms are of neutral tone, sleek and minimalist in design and decoration. A cosy space for relaxation is created by natural and soft light fixtures. There is a walk-in closet for plenty of storage. The bedside tables on both sides of the bed create balance in the room.
Bathrooms
The bathroom has plenty of storage created with pine wood cupboards and counter top. The shower has a glass screen and chrome fixtures for a sleek finish. It has a luxurious freestanding curved bathtub for maximum relaxation. The bathroom also has a generous ‘his and her’ sink.
Living Room and Dining
The living room and dining are a combined open plan space. Thecabinets and cupboards are a chocolate wood color creating an old fashioned feel. The living room is sectioned off by placing the couches focused around the television and to create more flow.
Kitchen
The kitchen has a classic feel with its white wooden cupboards and old-fashioned handles. The island creates more work bench and storage space for pantry items and utensils.
Exterior
The backyard has a new patio and glass window doors allowing plenty of natural light into the house. The patio and veranda is skirted around the back end of the house creating a ‘villa’ feel.
Discover your own luxury renovation or extension today with Period Extensions & Designs. Please contact us today on (03) 9864 1826 or fill in the form below.
Contact Details
Location
738 Riversdale Road,
Camberwell VIC 3124
Call Us
Email Us
Book A Free Consultation Today
One of our experienced designers will contact you to discuss your renovation or extension.

