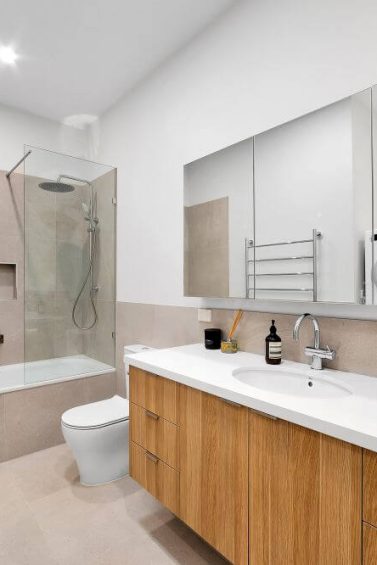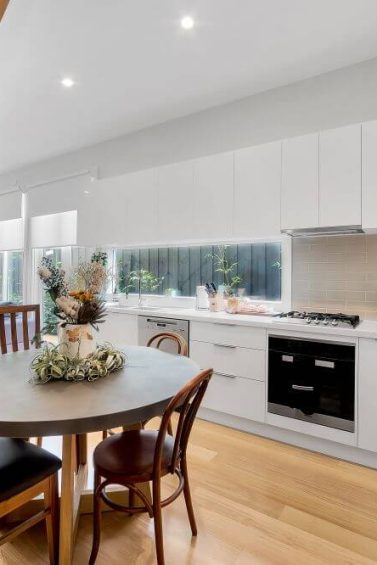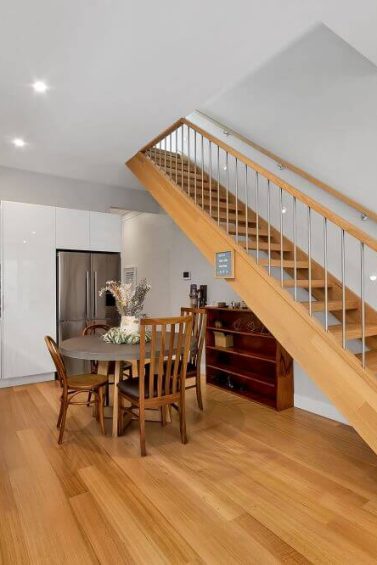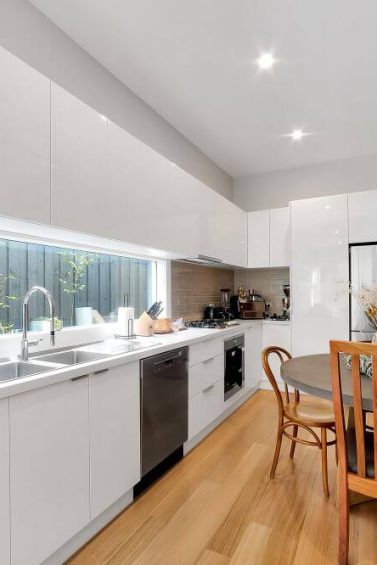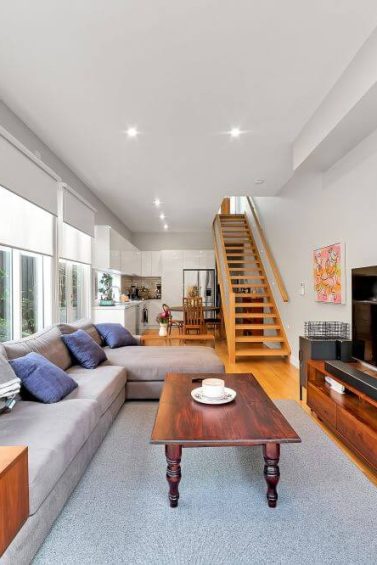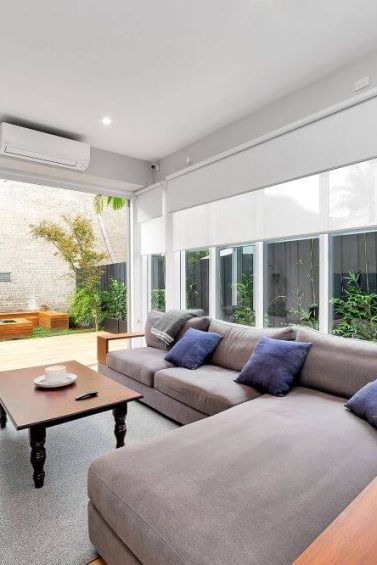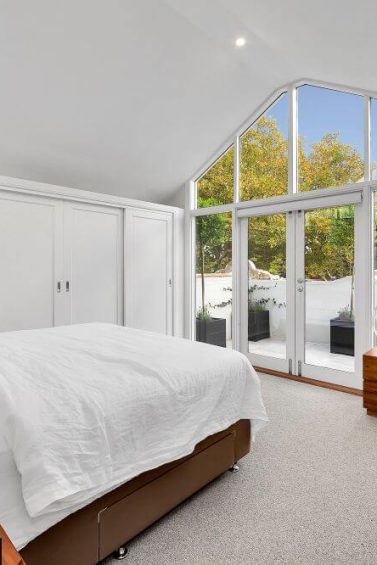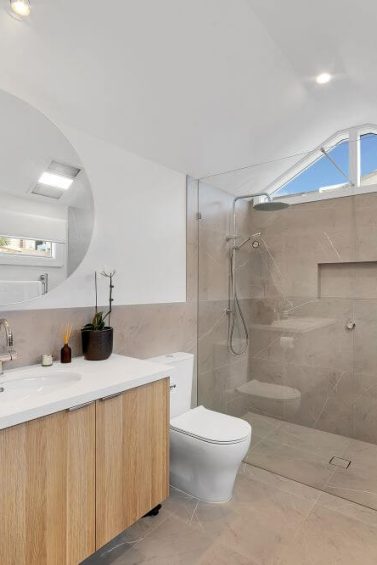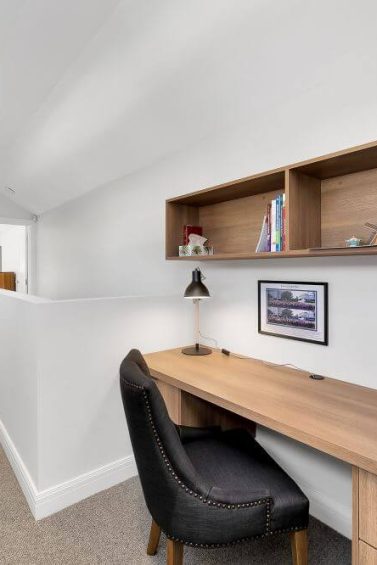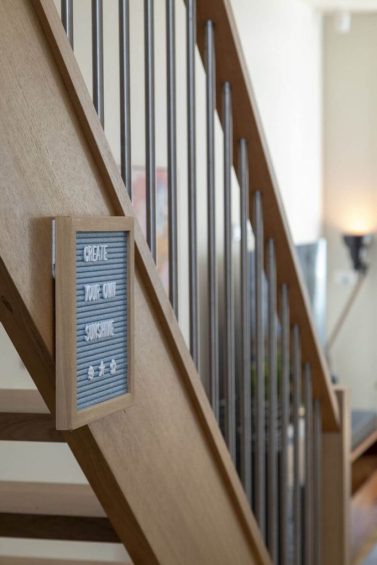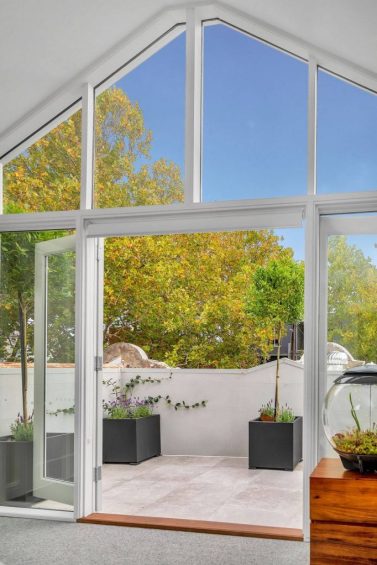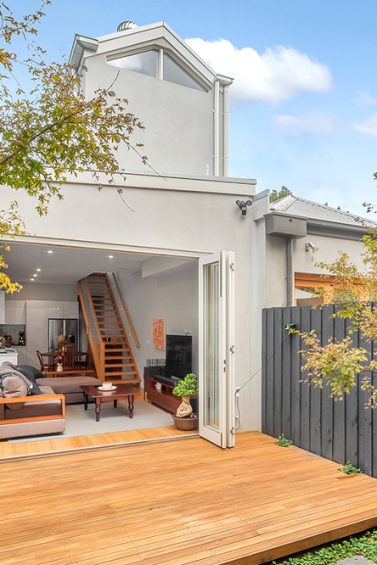
Abbotsford Project
This charming brick Victorian home in Abbotsford underwent an extensive transformation to enhance its stunning period features and complement it with a modern flow throughout.
The entrance to the home showcases an elegant hallway with beautiful high-ceilings leading you down to the front 2 rooms which were restored back to their original features including the stunning fire place.
The main bathroom downstairs underwent a complete renovation. It was fitted out with bespoke cabinetry and stylish tiles making this a suitable bathroom for the whole family.
The hallway opens up into a spacious open-plan kitchen, meals and living area with bi-fold doors leading out onto an intimate courtyard garden and decking area perfect for entertaining.
An open tread staircase takes you up to the master bedroom with double doors leading onto a secluded balcony, with a view of the tree lined street.
The master suite upstairs with all its modern features perfectly complement the rest of the home. There is an abundance of natural light that streams through this area. The raked ceilings, stunning windows, spectacular bathroom and study nook upstairs complement this project masterfully. The end result is remarkable.
We are grateful to have another happy Period Extensions & Designs client.
Discover your own luxury renovation or extension today with Period Extensions & Designs. Please contact us today on (03) 9864 1826 or fill in the form below.
Before and After
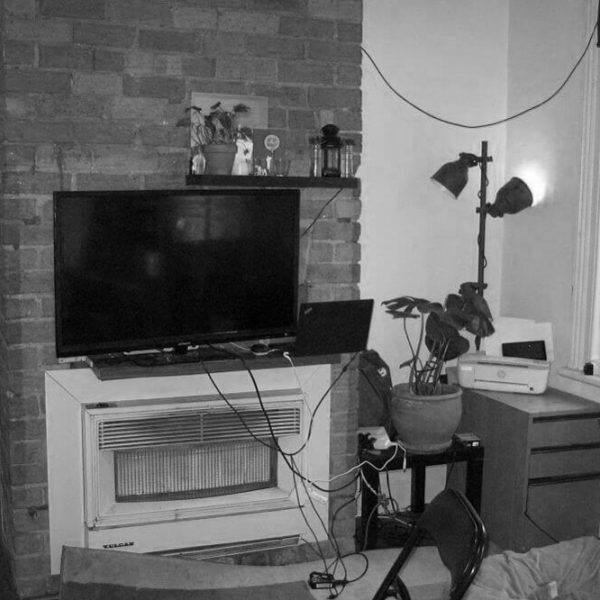
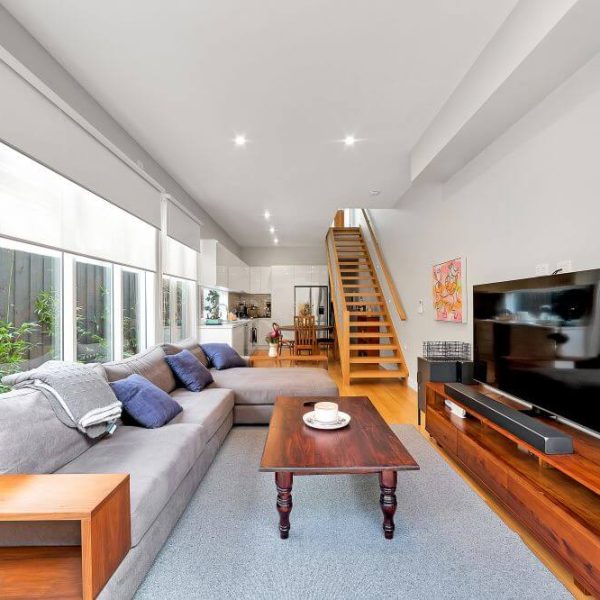
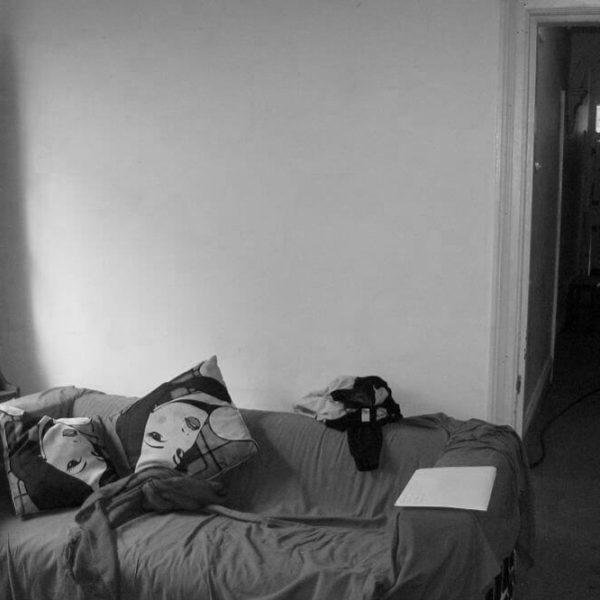
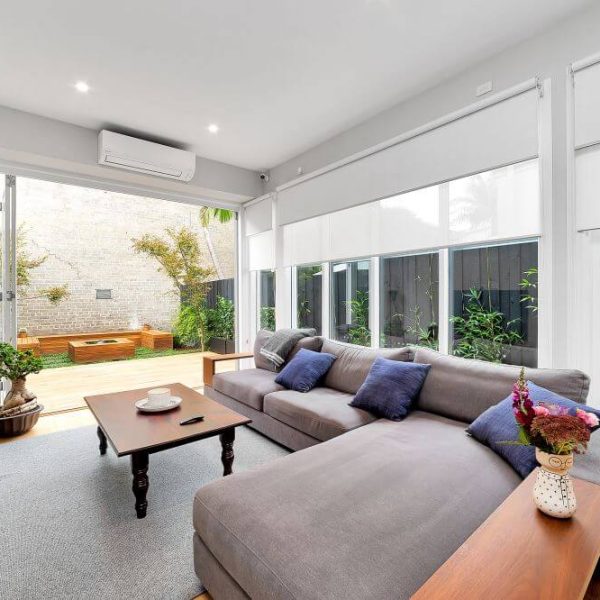
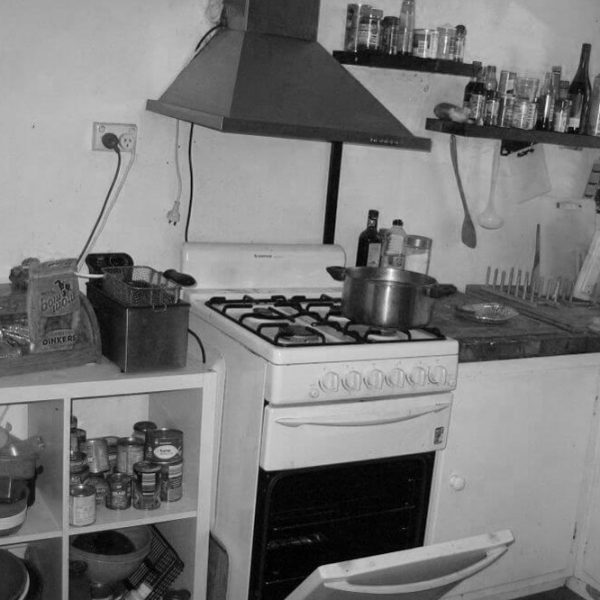
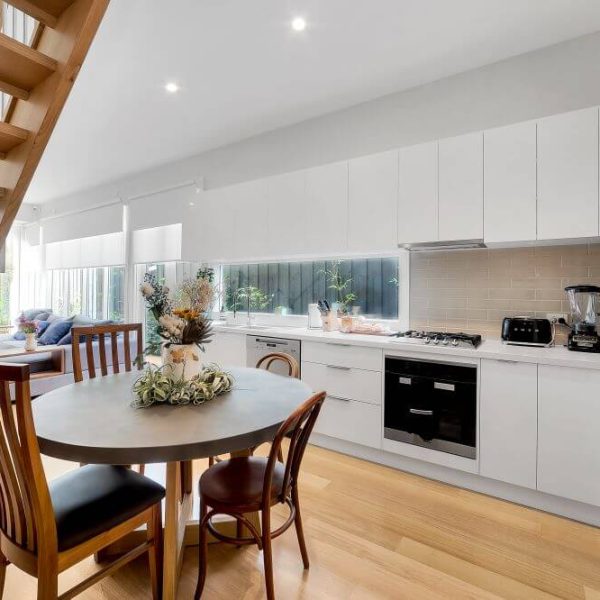
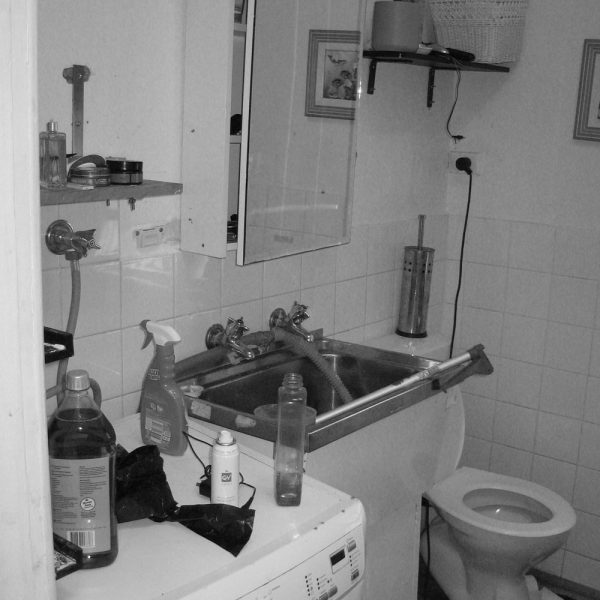
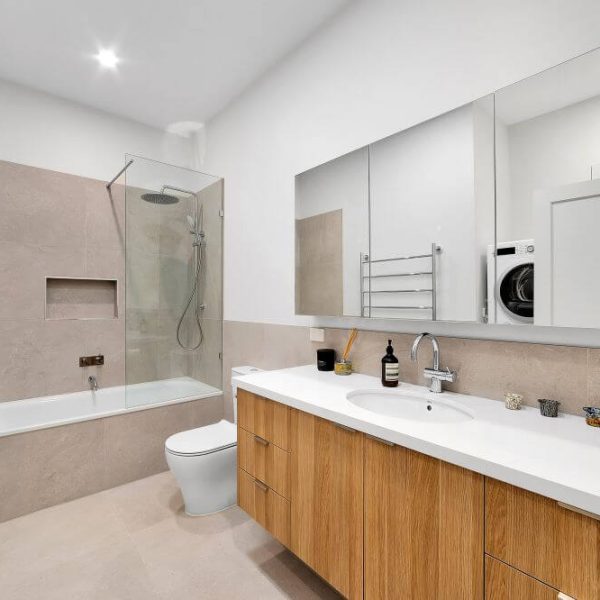
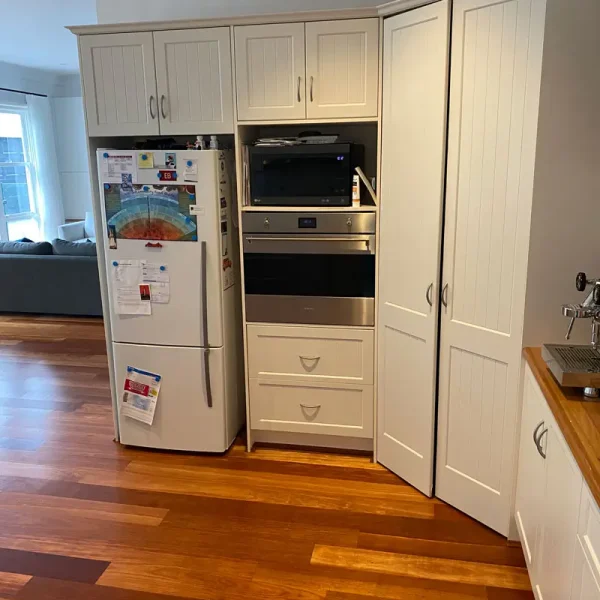
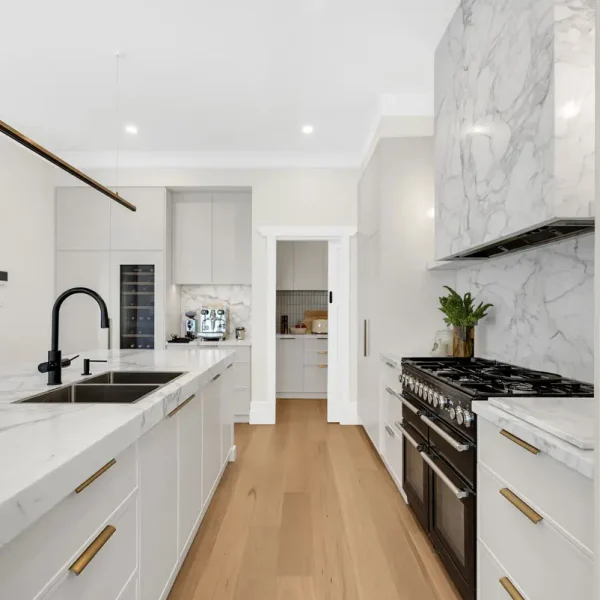
Contact Details
Location
738 Riversdale Road,
Camberwell VIC 3124
Call Us
Email Us
Book A Free Consultation Today
One of our experienced designers will contact you to discuss your renovation or extension.

