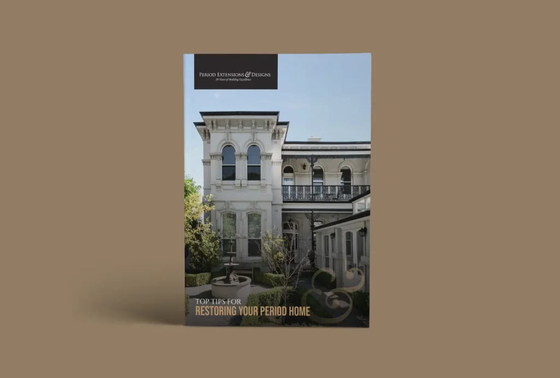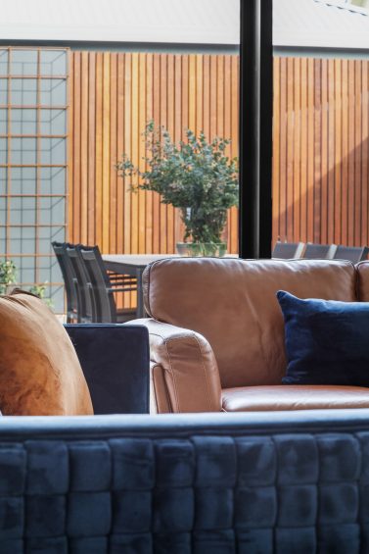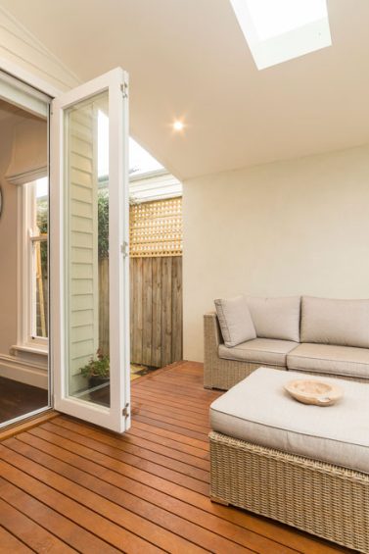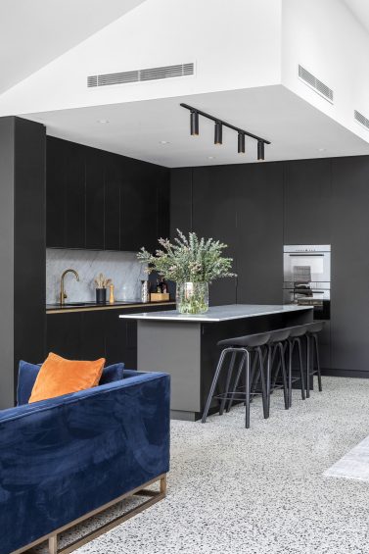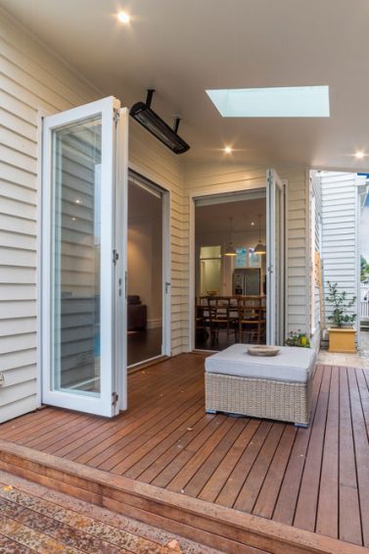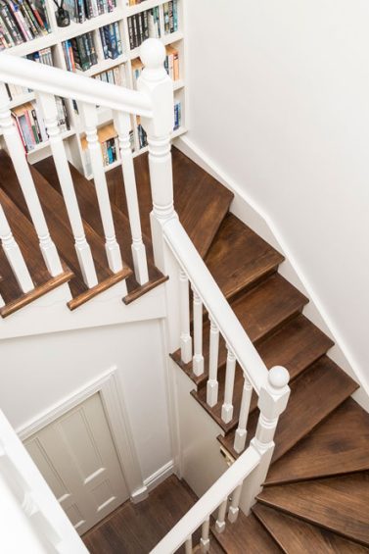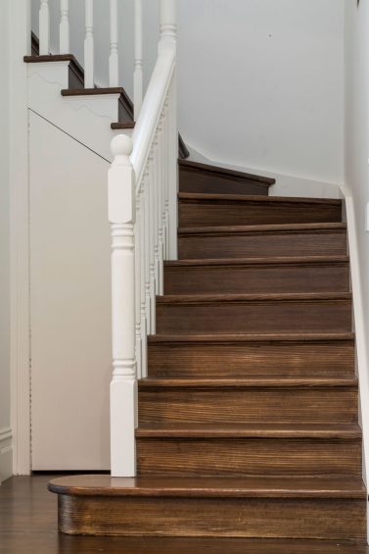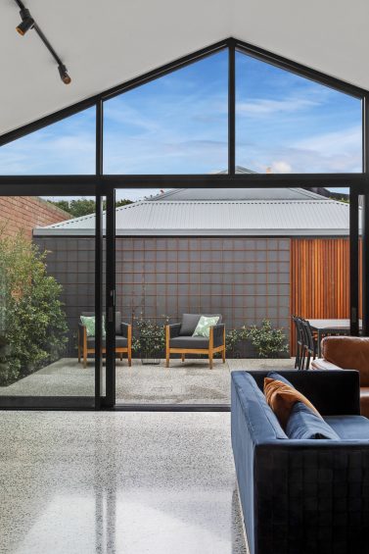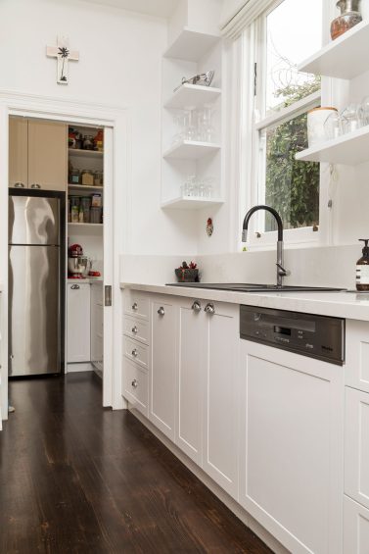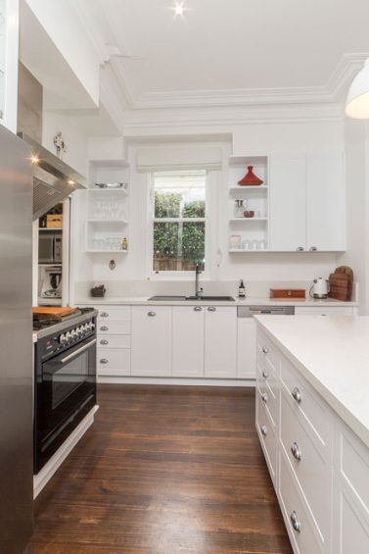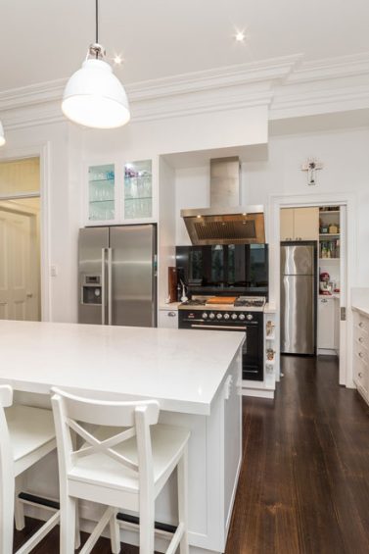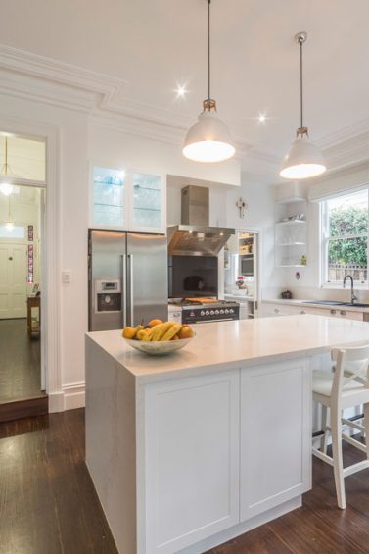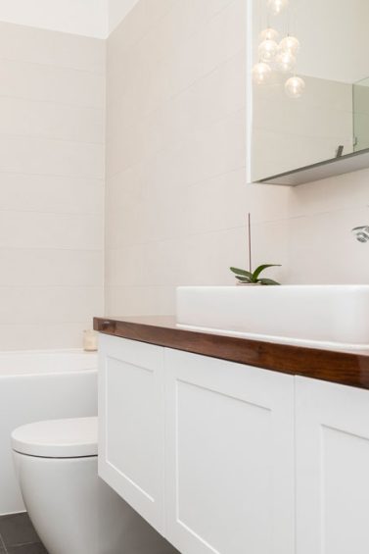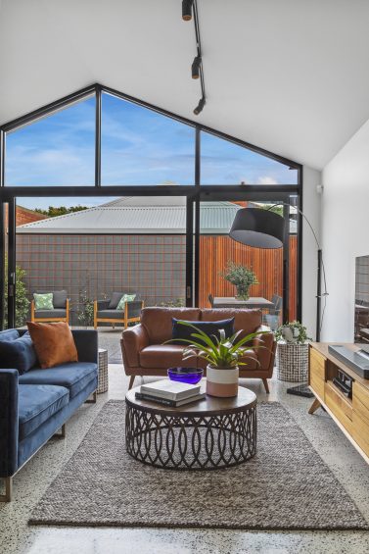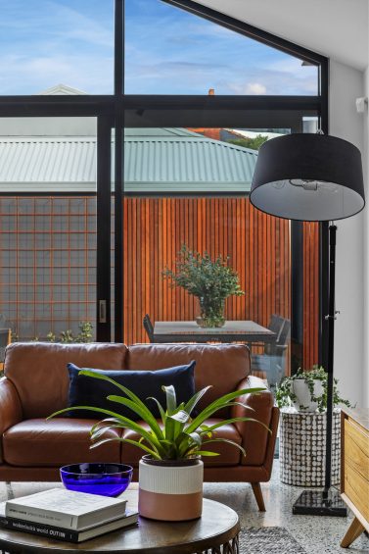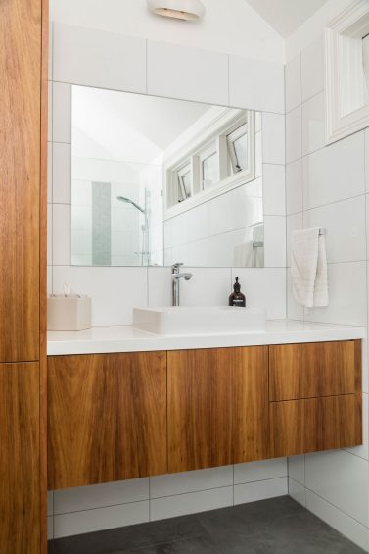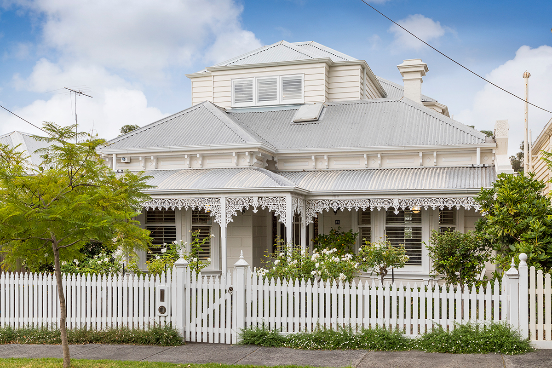
Hawthorn East Project
Inspired by French country living, this Hawthorn East home renovation creates a contemporary family-friendly home filled with country charm and character.
Dark wood flooring contrasts beautifully with the white walls in the living and dining area, while a modern lighting scheme combining pendant and downlights emphasises the versatility of the space to suit every occasion.
A stone top kitchen island provides ample room for cooking and dining, as well as a perfect spot for family gatherings. The combination of open shelving and glass-fronted cabinets adds to the character of the space, while stainless steel appliances provide a contemporary touch.
Extending through to a well-equipped butler’s pantry, this kitchen renovation offers all the modern conveniences without sacrificing on style.
Continuing with the luxury French design theme, the bathroom assumes a muted colour palette while still incorporating the same rich and warm timber accents which feature throughout the home in the vanity tops.
Completed with a contemporary bath, white shaker cabinets and polished chrome fittings, the bathroom exudes contemporary styling without sacrificing on personality. Clear glass cluster pendant lights also add a glamorous element.
Enhancing the connection between the home and backyard, an alfresco extension was added to expand the usable living space for the family and provide an ideal entertaining and light-filled zone. Sliding bifold glass doors allow the space to be completely opened, while the ceiling, skylight and strip heating create a complete indoor/outdoor room suitable for year-round use.
Discover your own luxury renovation or extension today with Period Extensions & Designs. Please contact us today on (03) 9864 1826 or fill in the form below.
Before and After




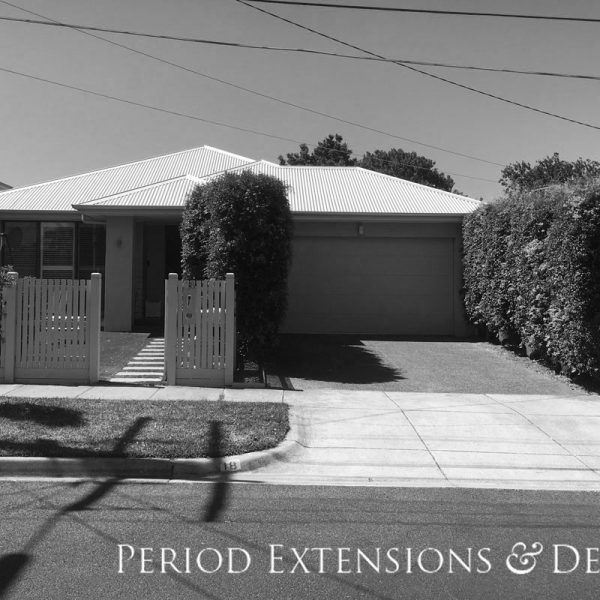
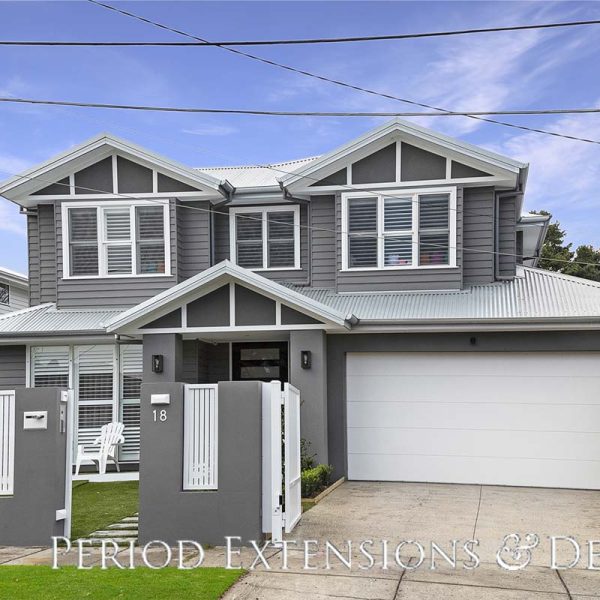
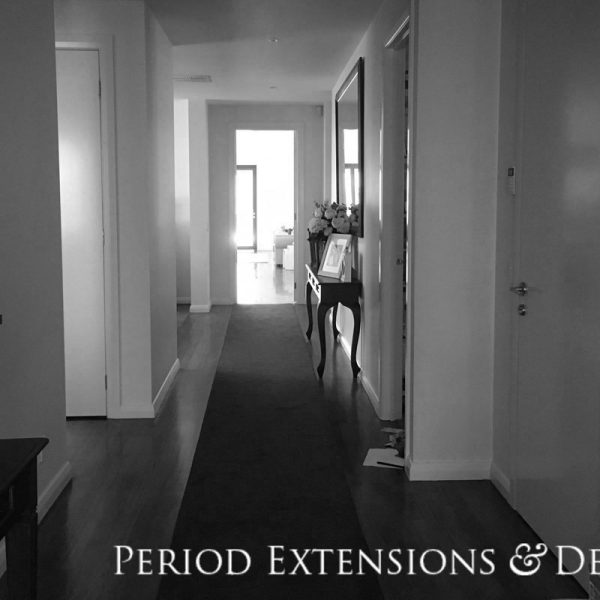
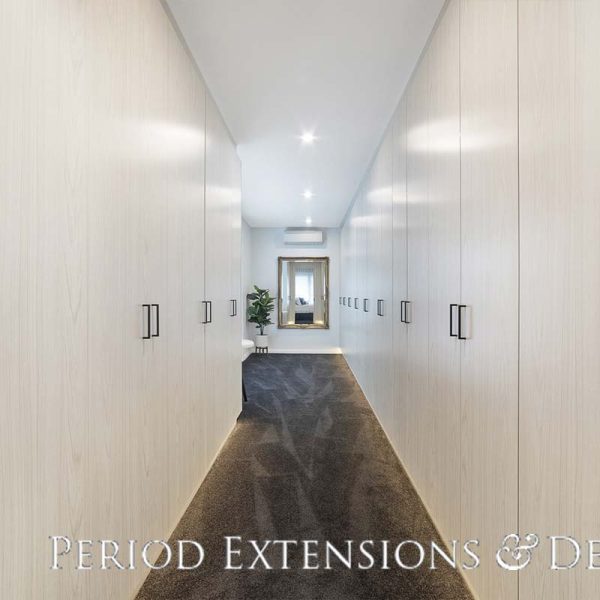
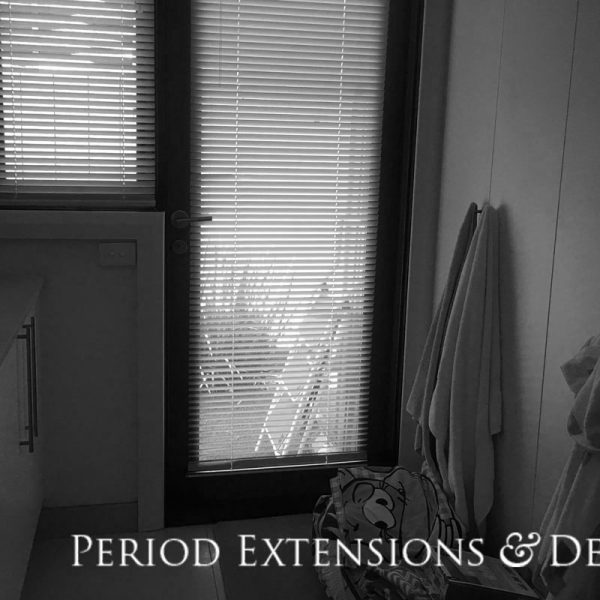
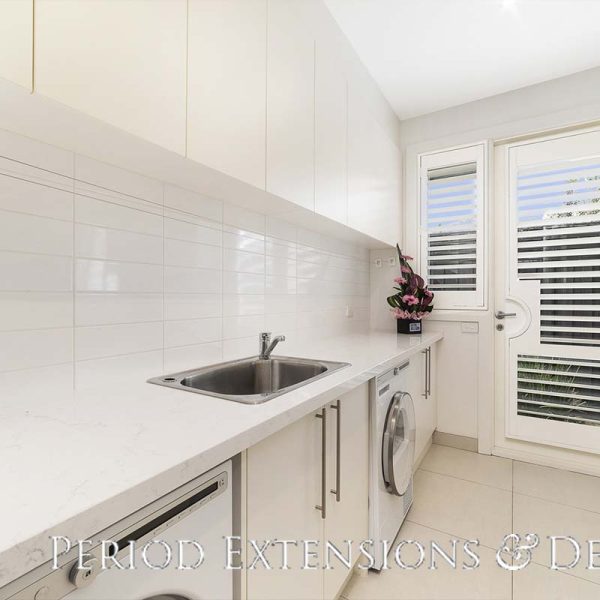
Contact Details
Location
790 Burke Road,
Camberwell VIC 3124
Call Us
Email Us
Book A Free Consultation Today
One of our experienced designers will contact you to discuss your renovation or extension.

